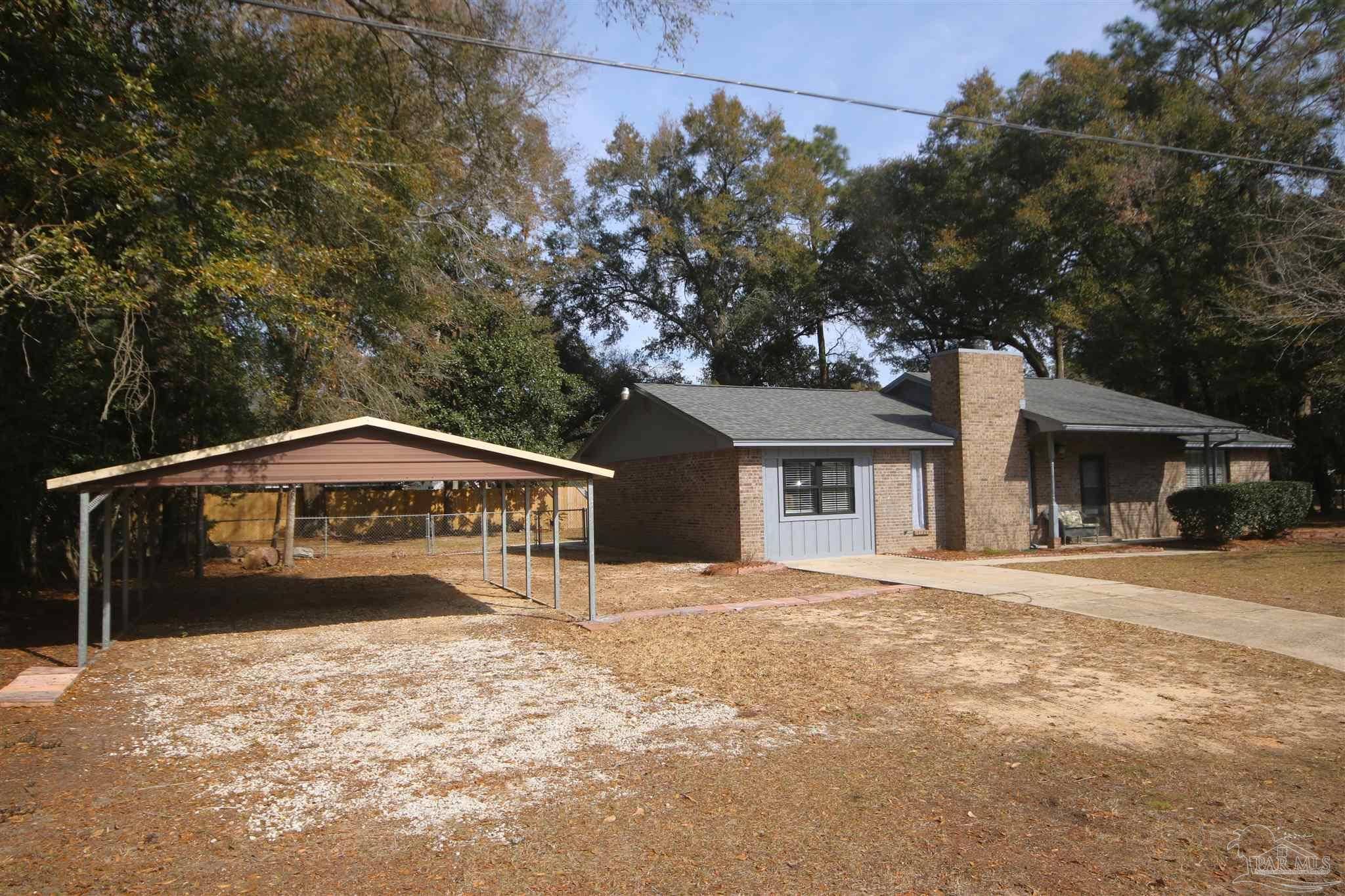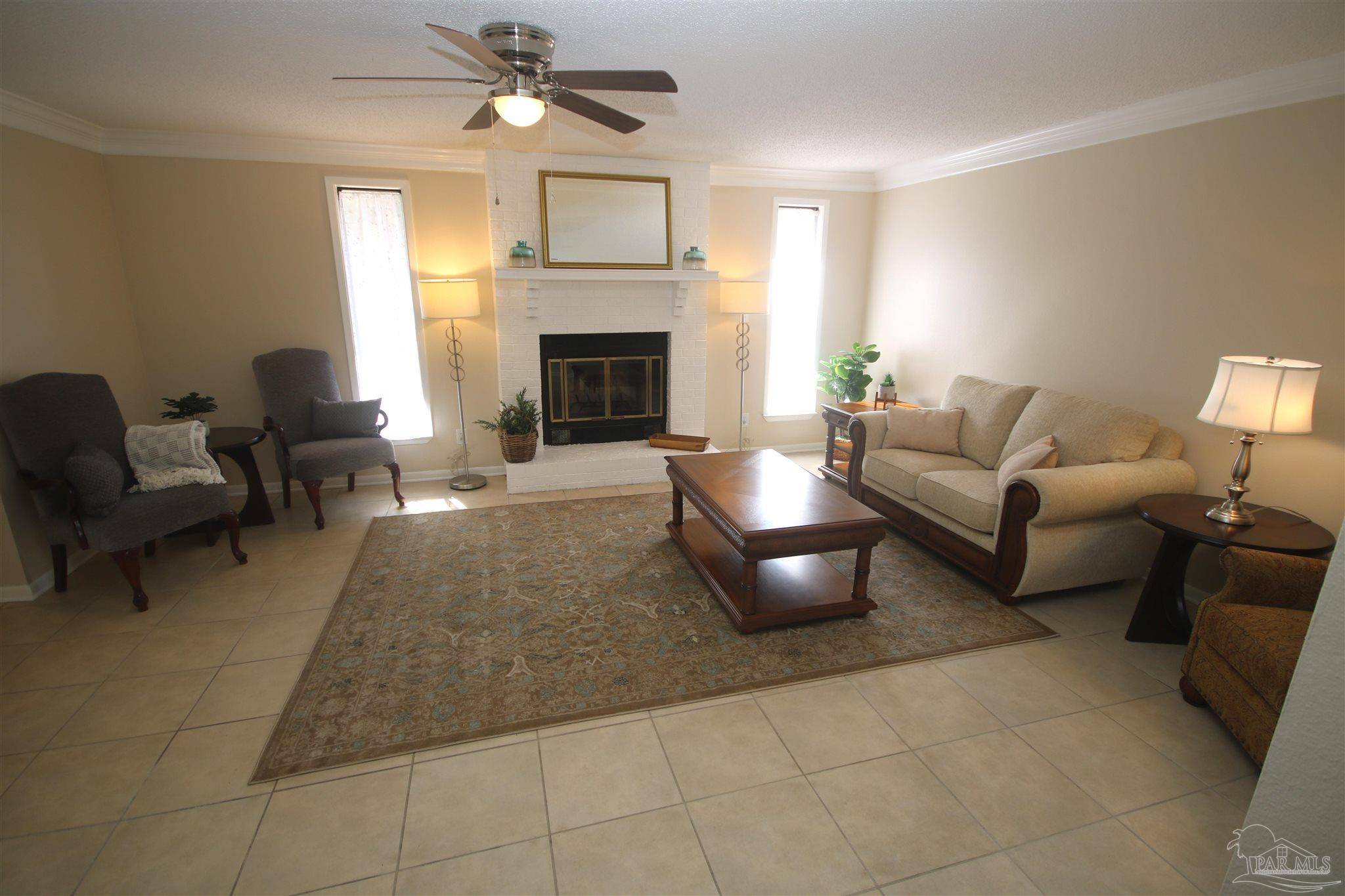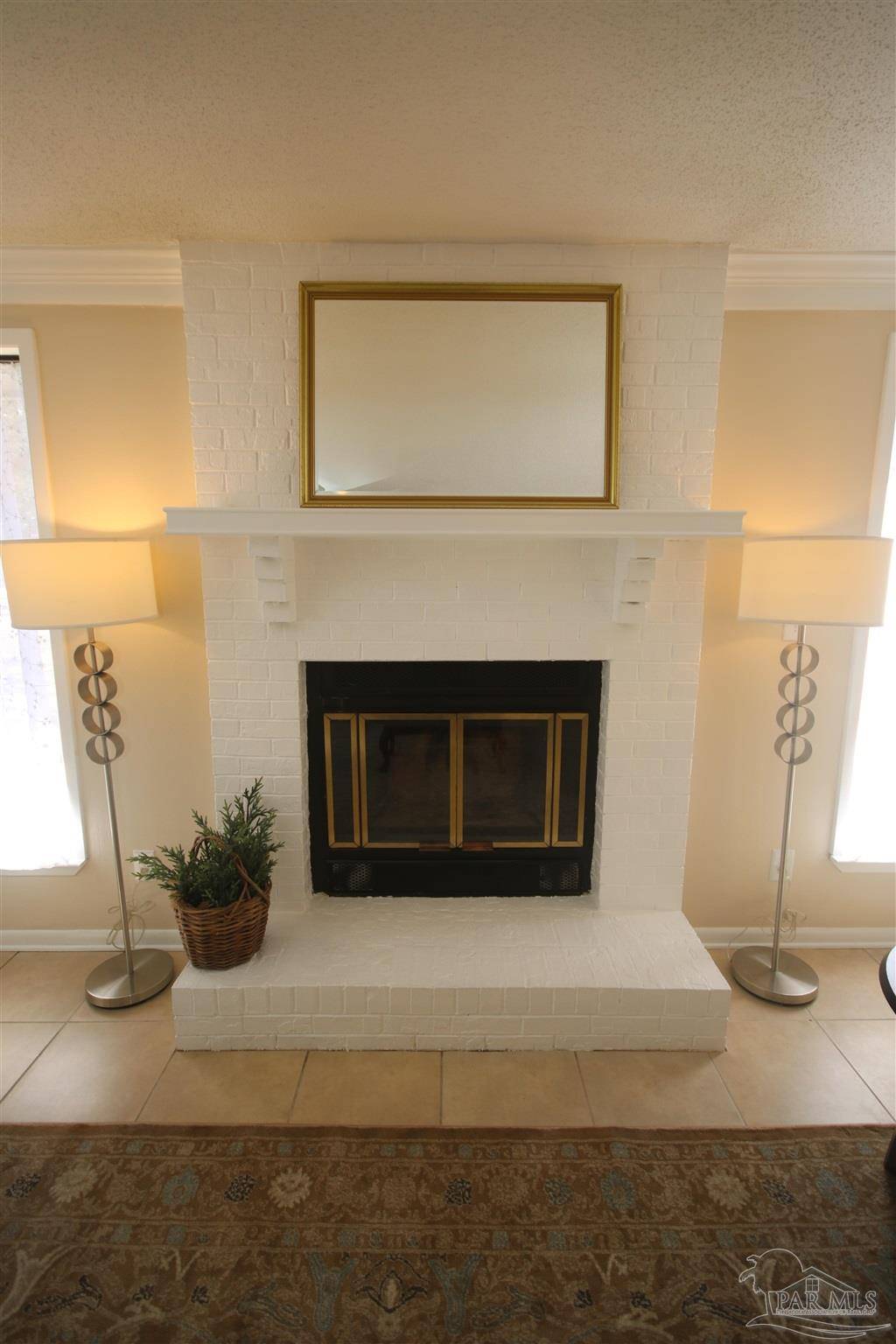Bought with Richard Lafrance • RE/MAX America's Top Realty
$261,900
$260,000
0.7%For more information regarding the value of a property, please contact us for a free consultation.
3 Beds
2 Baths
1,848 SqFt
SOLD DATE : 02/28/2025
Key Details
Sold Price $261,900
Property Type Single Family Home
Sub Type Single Family Residence
Listing Status Sold
Purchase Type For Sale
Square Footage 1,848 sqft
Price per Sqft $141
Subdivision Kennington
MLS Listing ID 658142
Sold Date 02/28/25
Style Traditional
Bedrooms 3
Full Baths 2
HOA Y/N No
Originating Board Pensacola MLS
Year Built 1983
Lot Size 0.332 Acres
Acres 0.332
Lot Dimensions 134x 111 x 134 x 110
Property Sub-Type Single Family Residence
Property Description
Absolutely ADORABLE HOME w/ UPDATES galore! In 2024 ~ NEW ROOF – WATER HEATER – GRANITE in KITCHEN – STAINLESS STEEL SINK w/ MOEN FAUCET – LUXURY VINYL FLOORING (master bedroom, dining rm, kitchen, laundry, hallway & FL room) – NEW VANITY in MASTER BATH – ALL INTERIOR WALLS & TRIM FRESHLY PAINTED – ALL EXTERIOR WOOD FRESHLY PAINTED including STORAGE SHED – NEW PRIVACY FENCE. Upgrades in 2025 – NEW UPGRADED LIGHT FIXTURES – CEILING FANS – STORM DOOR, & PAVER WALKWAY to carport. In 2023, REPLACED SEPTIC DRAIN FILL LINES. This lovely home boasts great room & FL room living for entertaining guests. The kitchen/ dining room is open to the great room & FL room for a nice open feel! You will love relaxing by the wood-burning fireplace in the great room flanked by tall windows & lots of natural light. Crown molding starts in the foyer & continues into the great room & kitchen/ dining area. The dining area is a generous size & will accommodate your large dining table. The kitchen boasts beautiful, refinished cabinetry, Granite, a breakfast bar, stainless-steel appliances, Moen faucet & double S/S sink w/ a window above. Enter the FL room from the kitchen through sliding glass doors…Great for the kiddos when entertaining! The primary bedroom has crown molding & a large closet w/ an easy glide closet system. The bathroom boasts a comfort height vanity w/ Granite & a tub/ shower combo. The laundry room is complete w/ upper cabinetry storage. On the opposite side of the home, you have 2 bedrooms that share a generous size bath. This bath features a 7' vanity w/ 2 sinks, framed mirror, elongated toilet w/ cabinetry above & a tiled tub/ shower. Both bedrooms have walk-in closets & ceiling fans w/ lights. Step outside to find a 13 x 15 open patio ~ a 17.7 x 20.10 detached carport ~ a 12.4 x 16.4 storage shed w/ electricity & a fenced backyard with a 10' double drive gate. All neutral paint & flooring. MOVE-IN READY! Just minutes to the new Publix & conveniently located to schools!
Location
State FL
County Santa Rosa
Zoning Res Single
Rooms
Other Rooms Workshop/Storage, Workshop
Dining Room Breakfast Bar, Kitchen/Dining Combo
Kitchen Updated, Granite Counters
Interior
Interior Features Baseboards, Ceiling Fan(s), Chair Rail, Crown Molding, High Speed Internet, Walk-In Closet(s), Sun Room
Heating Central, Fireplace(s)
Cooling Central Air, Ceiling Fan(s)
Flooring Tile
Fireplace true
Appliance Electric Water Heater, Built In Microwave, Dishwasher, Disposal
Exterior
Exterior Feature Rain Gutters
Parking Features 2 Car Carport, Front Entrance, Converted Garage
Carport Spaces 2
Fence Back Yard, Chain Link, Privacy
Pool None
Utilities Available Cable Available
View Y/N No
Roof Type Shingle,Gable,Hip
Total Parking Spaces 4
Garage No
Building
Lot Description Interior Lot
Faces North on Stewart St. ( Hwy. 87), right on Kennington Cir. , first left on Charleston Cir. At stop sign, home is straightahead.
Story 1
Water Public
Structure Type Brick,Frame
New Construction No
Others
HOA Fee Include None
Tax ID 212N282060001000280
Security Features Smoke Detector(s)
Read Less Info
Want to know what your home might be worth? Contact us for a FREE valuation!

Our team is ready to help you sell your home for the highest possible price ASAP
Find out why customers are choosing LPT Realty to meet their real estate needs







