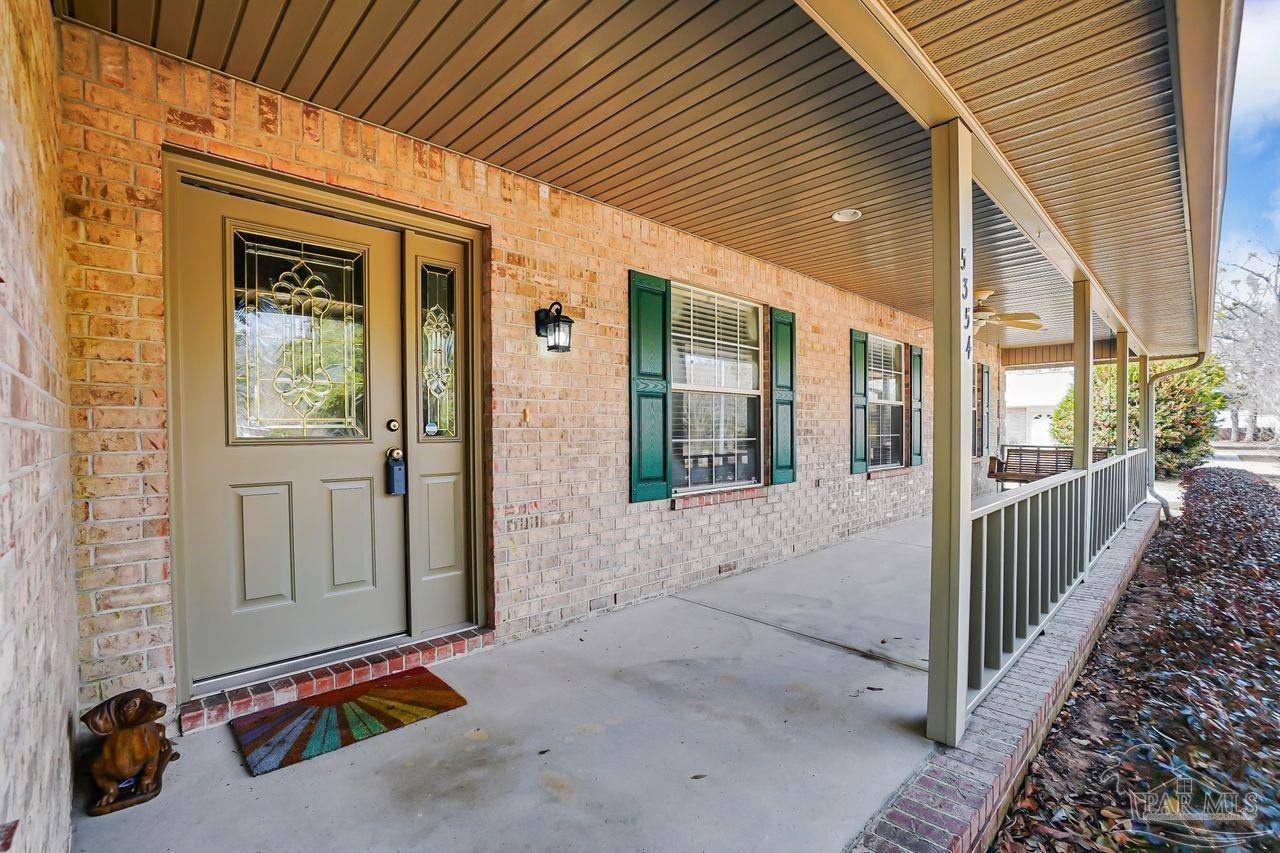Bought with Amanda Leavins, Llc • Coldwell Banker Realty
$405,000
$415,000
2.4%For more information regarding the value of a property, please contact us for a free consultation.
4 Beds
2 Baths
2,211 SqFt
SOLD DATE : 03/05/2025
Key Details
Sold Price $405,000
Property Type Single Family Home
Sub Type Single Family Residence
Listing Status Sold
Purchase Type For Sale
Square Footage 2,211 sqft
Price per Sqft $183
Subdivision Morgan Ridge Estates
MLS Listing ID 658498
Sold Date 03/05/25
Style Ranch
Bedrooms 4
Full Baths 2
HOA Y/N No
Originating Board Pensacola MLS
Year Built 1999
Lot Size 0.700 Acres
Acres 0.7
Property Sub-Type Single Family Residence
Property Description
Welcome to this Amazing Updated Home with Sparkling Inground Pool in the desirable Morgan Ridge Estates neighborhood nestled on .70 acre with privacy fenced backyard! This stunning 4 Bed ~ 2 Bath Brick Home is complete with an oversized 2 Car Side Entrance Garage with extra storage area, a Tiki Hut, and Workshop. The home offers the perfect blend of comfort and style with a Renovated Kitchen and a newly renovated Master Bath, fresh paint throughout and LVP flooring in the living room, dining and bathrooms. You are welcomed by the expansive covered front porch. Stepping inside you will find 10 ft soaring ceiling height in the living room and formal dining room. The living room features a corner wood burning fireplace with an electrical insert, and plant ledges. The split floor plan and open layout create an inviting atmosphere ideal for family living and entertaining. The renovated kitchen boasts beautiful granite counter tops, under counter lighting, soft-close drawers, custom pull-outs in cabinets as well as in the two pantries, stainless steel appliances, a coffee bar area, and hop up breakfast bar. The huge master bedroom is the perfect size for your large bedroom furniture and has easy access to the newly renovated Master bath that is a serene retreat with a free-standing tub, gorgeous tile shower with frameless glass door, private water closet, LVP flooring, and two closets with custom shelving. The guest bath has been updated with new flooring, paint, cabinet, and beautiful granite counter top.. Stepping outside, you will find the perfect space to sit and relax on the screened back porch and covered back patio overlooking your private backyard with 14 x 32 in-ground saltwater pool and Tiki Hut with bar stools and electricity as well as a detached workshop. The property is complete with New Roof (in 2024), a sprinkler system in the front yard and around the pool area, gutters, and a security system, for peace of mind.
Location
State FL
County Santa Rosa
Zoning Res Single
Rooms
Other Rooms Workshop/Storage, Workshop
Dining Room Breakfast Bar, Breakfast Room/Nook, Formal Dining Room
Kitchen Remodeled, Granite Counters, Pantry
Interior
Interior Features Ceiling Fan(s), High Ceilings, High Speed Internet, Plant Ledges, Walk-In Closet(s)
Heating Central, Fireplace(s)
Cooling Central Air, Ceiling Fan(s)
Flooring Tile, Carpet
Fireplace true
Appliance Electric Water Heater, Built In Microwave, Dishwasher, Refrigerator
Exterior
Exterior Feature Sprinkler, Rain Gutters
Parking Features 2 Car Garage, Side Entrance, Garage Door Opener
Garage Spaces 2.0
Fence Back Yard, Privacy
Pool In Ground, Salt Water
Utilities Available Cable Available, Underground Utilities
View Y/N No
Roof Type Shingle
Total Parking Spaces 2
Garage Yes
Building
Lot Description Central Access, Interior Lot
Faces Hwy 90, North on Dogwood Dr, Left on Willard Norris Rd, Right on Martin Rd, Right into Morgan Ridge Subdivision (second entrance), home will be on your right.
Story 1
Water Public
Structure Type Brick
New Construction No
Others
HOA Fee Include Deed Restrictions
Tax ID 132N29256900C000040
Security Features Security System
Read Less Info
Want to know what your home might be worth? Contact us for a FREE valuation!

Our team is ready to help you sell your home for the highest possible price ASAP
Find out why customers are choosing LPT Realty to meet their real estate needs







