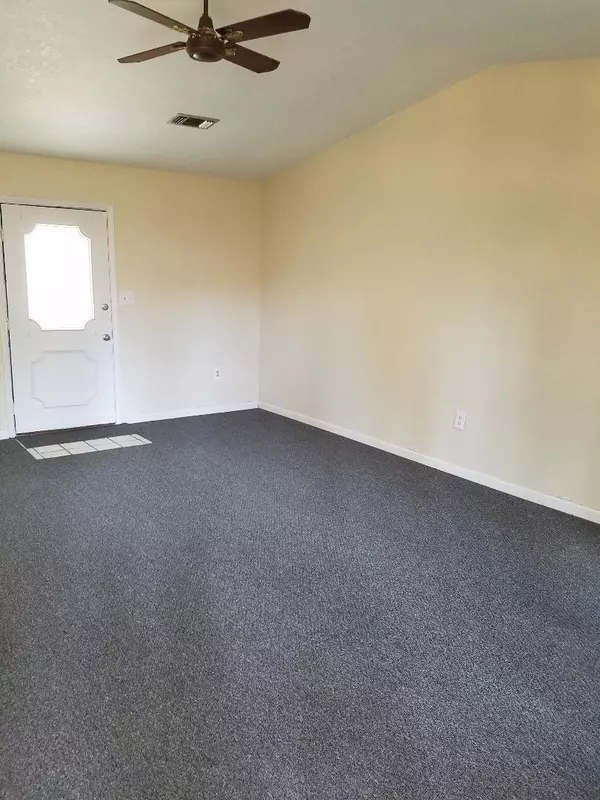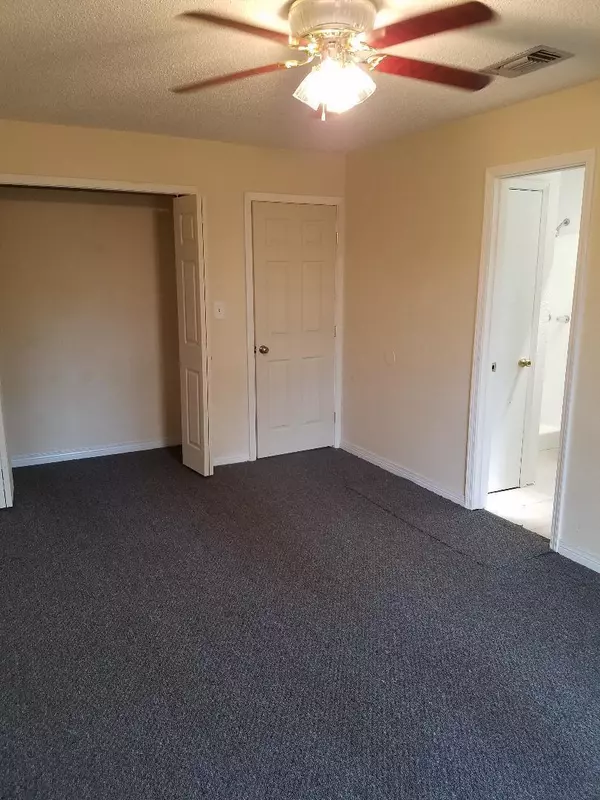$150,000
$150,000
For more information regarding the value of a property, please contact us for a free consultation.
3 Beds
2 Baths
1,030 SqFt
SOLD DATE : 07/23/2018
Key Details
Sold Price $150,000
Property Type Single Family Home
Sub Type Ranch
Listing Status Sold
Purchase Type For Sale
Square Footage 1,030 sqft
Price per Sqft $145
Subdivision Pine Meadows 3Rd Addn Ph 2
MLS Listing ID 800406
Sold Date 07/23/18
Bedrooms 3
Full Baths 2
Construction Status Construction Complete
HOA Y/N No
Year Built 1985
Annual Tax Amount $1,400
Tax Year 2017
Lot Size 7,405 Sqft
Acres 0.17
Property Description
This home will be on the market for a minimum of 7 days! Any/all offers will be presented on day 8(June 14). NEW double pane windows. Brand new kitchen cabinets, countertops, appliances & sink/faucet. NEW carpet, bath vanities/mirrors/fixtures. Interior and exterior freshly painted. Great starter home or retirement home. Located on a culdesac/dead end road. Open living/dining/kitchen combo. Nice screened porch to relax on while watching the kids/pets play in your privacy fenced backyard. One car garage w/auto opener. Why rent when you can be a HOMEOWNER? Roof 2010. HVAC 2012(little use) Convenient location...between Eglin AFB and Hurlburt Field. Close to restaurants, schools, hospital and shopping. Please have your offer accompanied by loan approval letter or proof of funds. Thanks!
Location
State FL
County Okaloosa
Area 12 - Fort Walton Beach
Zoning Resid Single Family
Interior
Interior Features Ceiling Cathedral, Floor Tile, Floor WW Carpet New, Newly Painted, Skylight(s), Washer/Dryer Hookup
Appliance Auto Garage Door Opn, Dishwasher, Disposal, Range Hood, Smoke Detector, Stove/Oven Electric
Exterior
Exterior Feature Deck Open, Fenced Back Yard, Fenced Privacy, Patio Enclosed
Garage Garage Attached
Garage Spaces 1.0
Pool None
Utilities Available Electric, Phone, Public Sewer, Public Water, TV Cable
Private Pool No
Building
Lot Description Interior
Story 1.0
Structure Type Frame,Roof Dimensional Shg,Siding Brick Front,Siding Wood,Slab,Trim Wood
Construction Status Construction Complete
Schools
Elementary Schools Kenwood
Others
Energy Description AC - Central Elect,Ceiling Fans,Double Pane Windows,Heat Cntrl Electric,Ridge Vent,Water Heater - Elect
Financing Conventional,FHA,VA
Read Less Info
Want to know what your home might be worth? Contact us for a FREE valuation!

Our team is ready to help you sell your home for the highest possible price ASAP
Bought with Keller Williams Realty Nville

Find out why customers are choosing LPT Realty to meet their real estate needs







