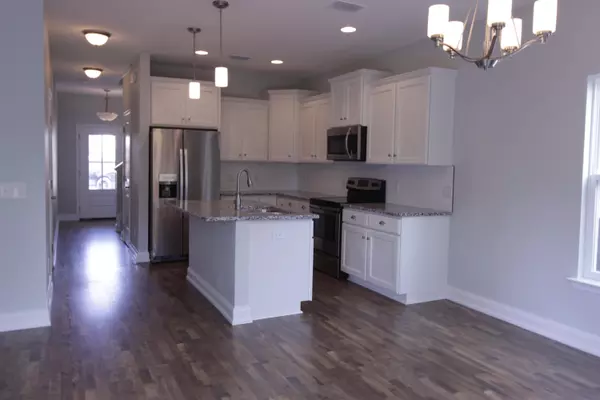$240,000
$240,000
For more information regarding the value of a property, please contact us for a free consultation.
4 Beds
3 Baths
1,570 SqFt
SOLD DATE : 08/23/2018
Key Details
Sold Price $240,000
Property Type Single Family Home
Sub Type Contemporary
Listing Status Sold
Purchase Type For Sale
Square Footage 1,570 sqft
Price per Sqft $152
Subdivision Carondolet T/H
MLS Listing ID 769346
Sold Date 08/23/18
Bedrooms 4
Full Baths 2
Half Baths 1
Construction Status To Be Built
HOA Fees $71/qua
HOA Y/N Yes
Year Built 2018
Property Description
Brand new homes under construction now! As you enter the Peyton floor plan there is a half bath on your left and just past that are the stairs to the second story. Through the hallway it opens up to a functional, flowing concept. The kitchen features 3cm granite, plenty of counter top and cabinet space, and an island. Your dining room and living room are laid out perfectly for entertaining with an access door to the backyard. Up the stairs you will find your master suite, laundry room, and three additional bedrooms. Laminate wood flooring in main area, porcelain in wet rooms, and carpet in all bedrooms, closets, and stairs. Full landscaping including sprinkler system.
Location
State FL
County Okaloosa
Area 13 - Niceville
Zoning Resid Single Family
Interior
Appliance Dishwasher, Disposal, Microwave, Oven Self Cleaning, Range Hood
Exterior
Exterior Feature Fenced Back Yard, Sprinkler System
Garage Garage Attached
Garage Spaces 1.0
Pool None
Utilities Available Electric, Public Sewer, Public Water
Private Pool No
Building
Lot Description Cul-De-Sac
Story 2.0
Construction Status To Be Built
Schools
Elementary Schools Plew
Others
Assessment Amount $215
Energy Description AC - Central Elect,Ceiling Fans,Heat Cntrl Electric,Water Heater - Elect
Read Less Info
Want to know what your home might be worth? Contact us for a FREE valuation!

Our team is ready to help you sell your home for the highest possible price ASAP
Bought with Coldwell Banker Realty

Find out why customers are choosing LPT Realty to meet their real estate needs







