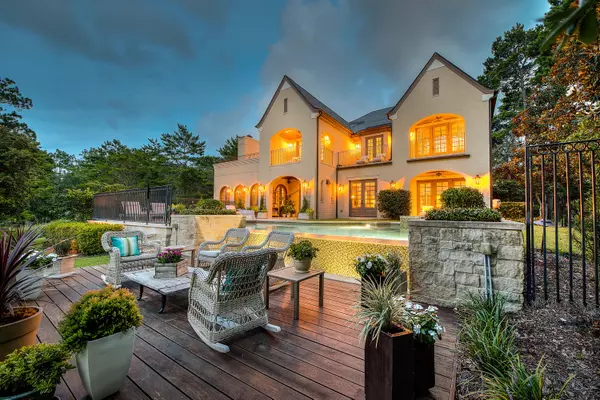$1,750,000
$1,999,000
12.5%For more information regarding the value of a property, please contact us for a free consultation.
4 Beds
5 Baths
5,819 SqFt
SOLD DATE : 08/30/2018
Key Details
Sold Price $1,750,000
Property Type Single Family Home
Sub Type Craftsman Style
Listing Status Sold
Purchase Type For Sale
Square Footage 5,819 sqft
Price per Sqft $300
Subdivision Wild Heron Phase I
MLS Listing ID 779551
Sold Date 08/30/18
Bedrooms 4
Full Baths 5
Construction Status Construction Complete
HOA Fees $91/qua
HOA Y/N Yes
Year Built 2006
Property Description
Luxury Lake Living in this custom built home in the gated community of Wild Heron overlooking Lake Powell. Enjoy the exquisite sunrise off your private dock before hitting your private putting green or taking a dip in the custom infinity edge pool and hot tub.Furnishings NOW INCLUDED in this masterfully decorated home. All high end appliances and luxury finishes one would expect such as venetian plaster walls, white marble and reclaimed antique hardwood floors. Gourmet kitchen includes butcher block and granite countertops. Gorgeous wet bar with wine fridge, outdoor kitchen, theatre and billiards room make throwing the best holiday party a breeze. Look no further for a perfect blend of luxury and sanctuary on the west end of the beach. Measurements are approximate buyer must verify.
Location
State FL
County Bay
Area 27 - Bay County
Zoning Resid Single Family
Rooms
Guest Accommodations BBQ Pit/Grill,Boat Launch,Dock,Exercise Room,Fishing,Gated Community,Golf,Pavillion/Gazebo,Pets Allowed,Picnic Area,Playground,Pool,Short Term Rental - Not Allowed,Tennis,Waterfront,Whirlpool
Kitchen First
Interior
Interior Features Breakfast Bar, Built-In Bookcases, Ceiling Beamed, Ceiling Crwn Molding, Ceiling Tray/Cofferd, Fireplace 2+, Floor Hardwood, Floor Marble, Furnished - None, Kitchen Island, Pantry, Wallpaper, Window Treatment All
Appliance Auto Garage Door Opn, Central Vacuum, Cooktop, Disposal, Freezer, Microwave, Oven Double, Range Hood, Refrigerator, Stove/Oven Gas, Wine Refrigerator
Exterior
Exterior Feature Balcony, BBQ Pit/Grill, Boat Slip, Columns, Deck Covered, Deck Enclosed, Deck Open, Dock, Fenced Back Yard, Hot Tub, Patio Covered, Patio Open, Pool - Gunite Concrt, Pool - Heated, Pool - In-Ground, Porch, Sprinkler System, Summer Kitchen
Garage Carport Attached, Garage, Garage Attached
Pool Private
Community Features BBQ Pit/Grill, Boat Launch, Dock, Exercise Room, Fishing, Gated Community, Golf, Pavillion/Gazebo, Pets Allowed, Picnic Area, Playground, Pool, Short Term Rental - Not Allowed, Tennis, Waterfront, Whirlpool
Utilities Available Public Sewer, Public Water
Waterfront Description Lake
View Lake
Private Pool Yes
Building
Lot Description Covenants, Cul-De-Sac, Curb & Gutter, Level, Storm Sewer, Within 1/2 Mile to Water
Story 2.0
Water Lake
Structure Type Brick,Frame,Roof Tile/Slate,Slab
Construction Status Construction Complete
Schools
Elementary Schools West Bay
Others
HOA Fee Include Accounting,Ground Keeping,Management
Assessment Amount $275
Energy Description AC - 2 or More
Financing Conventional
Read Less Info
Want to know what your home might be worth? Contact us for a FREE valuation!

Our team is ready to help you sell your home for the highest possible price ASAP
Bought with Rosemary Beach Realty LLC

Find out why customers are choosing LPT Realty to meet their real estate needs







