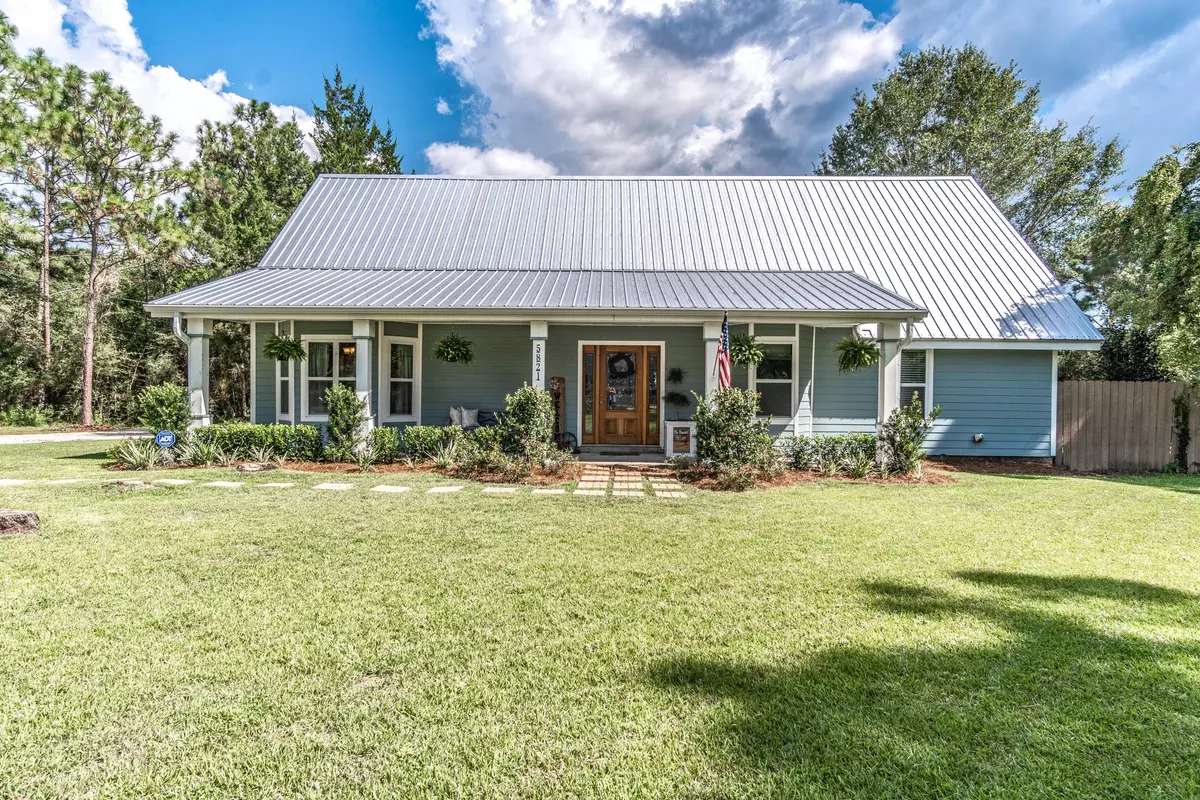$370,000
$367,250
0.7%For more information regarding the value of a property, please contact us for a free consultation.
5 Beds
4 Baths
3,197 SqFt
SOLD DATE : 09/07/2018
Key Details
Sold Price $370,000
Property Type Single Family Home
Sub Type Contemporary
Listing Status Sold
Purchase Type For Sale
Square Footage 3,197 sqft
Price per Sqft $115
Subdivision No Recorded Subdivision
MLS Listing ID 804884
Sold Date 09/07/18
Bedrooms 5
Full Baths 4
Construction Status Construction Complete
HOA Y/N No
Year Built 1984
Lot Size 2.010 Acres
Acres 2.01
Property Description
This Stunning Farm Style home situated on 2.01 acres should be on the cover of a magazine! It is so inviting from the moment you walk thru the front door. The Sellers have definitely shown the pride of ownership by adding their special touches; from barn doors, shiplap wood & drift wood to window & doors being framed in re-claimed wood. It has been completely renovated inside & out. The downstairs has been freshly painted in white & grey tones which makes the home feel very open; especially with the abundance of natural light coming from the Florida room. The living room has a wood burning fireplace with blower that is surrounded by GORGEOUS river rock from the ceiling to the floor. French doors from the living room lead you to the Florida room which overlooks the BEAUTIFUL 35'x18'
Location
State FL
County Okaloosa
Area 25 - Crestview Area
Zoning County,Resid Single Family
Rooms
Kitchen First
Interior
Interior Features Breakfast Bar, Built-In Bookcases, Fireplace, Floor Laminate, Floor Tile, Lighting Recessed, Newly Painted, Pantry, Renovated, Split Bedroom, Walls Wainscoting, Washer/Dryer Hookup, Window Treatment All, Woodwork Painted
Appliance Auto Garage Door Opn, Dishwasher, Disposal, Dryer, Microwave, Refrigerator W/IceMk, Security System, Smoke Detector, Smooth Stovetop Rnge, Warranty Provided, Washer
Exterior
Exterior Feature Deck Open, Fenced Lot-All, Patio Open, Pool - In-Ground, Pool - Vinyl Liner, Porch, Shower, Sprinkler System, Workshop
Garage Carport Detached, Garage Attached, RV
Garage Spaces 2.0
Pool Private
Utilities Available Electric, Phone, Public Water, Septic Tank, TV Cable
Private Pool Yes
Building
Lot Description Cleared, Interior, Level, Survey Available, Wooded
Story 2.0
Structure Type Roof Metal,Siding CmntFbrHrdBrd,Slab,Trim Wood
Construction Status Construction Complete
Schools
Elementary Schools Bob Sikes
Others
Energy Description AC - 2 or More,AC - Central Elect,Ceiling Fans,Double Pane Windows,Heat Cntrl Electric,Insulated Doors,Storm Doors,Storm Windows,Water Heater - Elect,Water Heater - Two +
Financing Conventional,FHA,Other,VA
Read Less Info
Want to know what your home might be worth? Contact us for a FREE valuation!

Our team is ready to help you sell your home for the highest possible price ASAP
Bought with Coldwell Banker Realty

Find out why customers are choosing LPT Realty to meet their real estate needs







