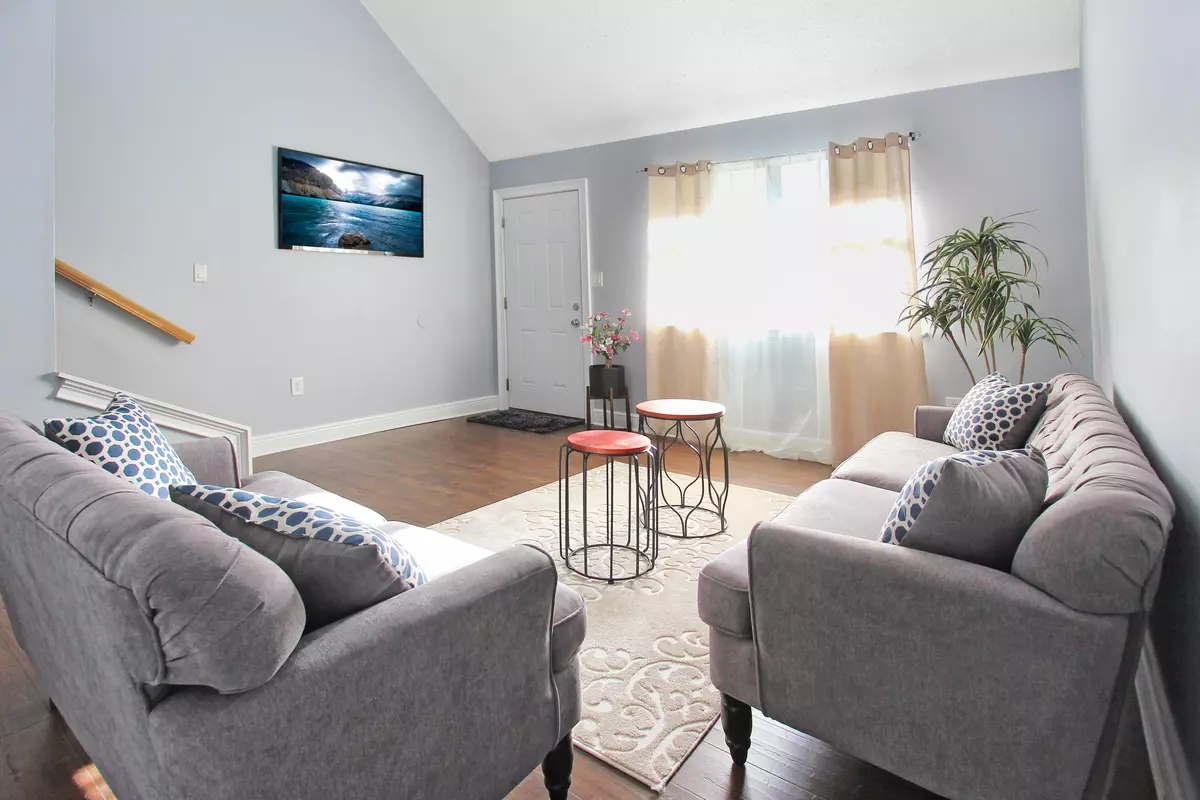$129,900
$129,900
For more information regarding the value of a property, please contact us for a free consultation.
3 Beds
2 Baths
1,050 SqFt
SOLD DATE : 09/28/2018
Key Details
Sold Price $129,900
Property Type Single Family Home
Sub Type Contemporary
Listing Status Sold
Purchase Type For Sale
Square Footage 1,050 sqft
Price per Sqft $123
Subdivision Pine Meadows 4Th Addn
MLS Listing ID 804615
Sold Date 09/28/18
Bedrooms 3
Full Baths 2
Construction Status Construction Complete
HOA Y/N No
Year Built 1982
Annual Tax Amount $350
Tax Year 2017
Lot Size 3,484 Sqft
Acres 0.08
Property Description
NEW FLOORS!!! 3Bd/2BathFWB Town HomeTHE KITCHEN, HALLWAY, AND MASTER BEDROOM ALL HAVE BRAND NEW WOOD-LAMINATE FLOORING!Down your extended driveway, upgraded hardy board beneath a newly painted exterior adds a layer of durability to this charming Fort Walton Beach Home. Through the front entry you are greeted by a large living room with breakfast bar-access to the kitchen and a newly carpeted stairway leading to the two upstairs bedrooms and full guest bathroom. Downstairs, the kitchen's breakfast bar opening connects the living room and its large window with ample natural light to create a social, open feeling. Down the hallway, just past your laundry nook and newly renovated master bathroom, the first floor-master boasts access to a large privacy-fenced backyard and patio
Location
State FL
County Okaloosa
Area 12 - Fort Walton Beach
Zoning City
Rooms
Kitchen First
Interior
Interior Features Breakfast Bar, Floor Laminate, Floor Tile, Floor WW Carpet, Floor WW Carpet New, Newly Painted, Renovated, Split Bedroom, Washer/Dryer Hookup
Appliance Dryer, Microwave, Refrigerator W/IceMk, Stove/Oven Electric, Washer
Exterior
Exterior Feature Fenced Back Yard, Fenced Chain Link, Fenced Privacy, Patio Open, Renovated
Pool None
Utilities Available Electric, Public Sewer, Public Water, TV Cable
Private Pool No
Building
Lot Description Cul-De-Sac, Dead End, Sidewalk, Survey Available
Story 2.0
Structure Type Roof Composite Shngl,Siding CmntFbrHrdBrd
Construction Status Construction Complete
Schools
Elementary Schools Kenwood
Others
Energy Description AC - Central Elect,Ceiling Fans,Heat Cntrl Electric,Water Heater - Elect
Financing Conventional,FHA,VA
Read Less Info
Want to know what your home might be worth? Contact us for a FREE valuation!

Our team is ready to help you sell your home for the highest possible price ASAP
Bought with ERA American Real Estate

Find out why customers are choosing LPT Realty to meet their real estate needs







