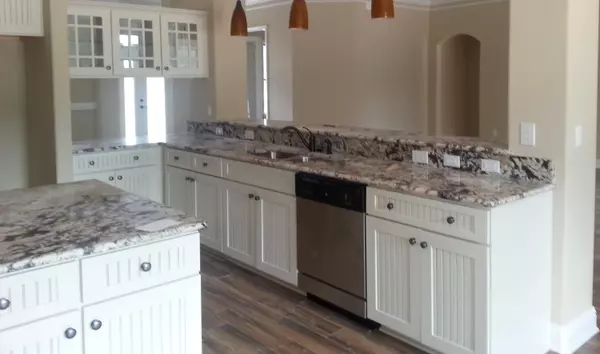$439,950
$439,950
For more information regarding the value of a property, please contact us for a free consultation.
4 Beds
3 Baths
3,191 SqFt
SOLD DATE : 11/06/2018
Key Details
Sold Price $439,950
Property Type Single Family Home
Sub Type Craftsman Style
Listing Status Sold
Purchase Type For Sale
Square Footage 3,191 sqft
Price per Sqft $137
Subdivision Holley By The Sea
MLS Listing ID 802684
Sold Date 11/06/18
Bedrooms 4
Full Baths 3
Construction Status Under Construction
HOA Y/N No
Year Built 2018
Property Description
** CORNER LOT ** ESTIMATED TO BE COMPLETE AND READY DEC/JAN * 4BR/3BA * Raised Ceilings per plan with 8' Entry Doors @ specific locations * Tile in All Areas Except Bedrooms * Office/Flex RM with 8' Glass French Doors * Crown Molding in Specific Areas * Formal Dining Room * Family RM * Florida/Morning RM * Kitchen has Double Ovens with Smooth, Digital Cooktop, Upgraded Granite Counters , ''Edinburg'' style Linen color Maple Cabinets, Subway Tile Backsplash, Over/Under Cabinet Lighting, and a Breakfast Bar * Master BDRM Trey Ceiling with Crown * Master BA includes our signature Tiled Walk-In Shower and Soaking Tub * ORB Plumbing Fixtures and Lights Throughout * Irrigation System on Private Well **ALL PICTURES ARE OF A SIMILAR HOME. COLORS AND OPTIONS WILL VARY**
Location
State FL
County Santa Rosa
Area 11 - Navarre/Gulf Breeze
Zoning Resid Single Family
Rooms
Guest Accommodations BBQ Pit/Grill,Beach,Boat Launch,Community Room,Deed Access,Dock,Exercise Room,Fishing,Game Room,Golf,Handball,Pavillion/Gazebo,Picnic Area,Playground,Pool,Sauna/Steam Room,Tennis,Waterfront
Interior
Interior Features Breakfast Bar, Ceiling Raised, Ceiling Tray/Cofferd, Floor Tile, Floor WW Carpet New, Kitchen Island, Lighting Recessed, Newly Painted, Pull Down Stairs, Shelving, Split Bedroom, Washer/Dryer Hookup, Woodwork Painted
Appliance Auto Garage Door Opn, Cooktop, Dishwasher, Disposal, Microwave, Oven Double, Warranty Provided
Exterior
Exterior Feature Columns, Hurricane Shutters, Lawn Pump, Patio Covered, Porch, Sprinkler System
Garage Garage Attached
Garage Spaces 3.0
Pool None
Community Features BBQ Pit/Grill, Beach, Boat Launch, Community Room, Deed Access, Dock, Exercise Room, Fishing, Game Room, Golf, Handball, Pavillion/Gazebo, Picnic Area, Playground, Pool, Sauna/Steam Room, Tennis, Waterfront
Utilities Available Electric, Private Well, Public Sewer, Public Water
Private Pool No
Building
Lot Description Corner, See Remarks, Survey Available
Story 1.0
Structure Type Brick,Frame,Roof Dimensional Shg,Slab,Trim Vinyl
Construction Status Under Construction
Schools
Elementary Schools West Navarre
Others
HOA Fee Include Accounting,Land Recreation,Management,Recreational Faclty
Energy Description AC - High Efficiency,Ceiling Fans,Double Pane Windows,Heat Pump Air To Air,Ridge Vent,Tinted Windows,Water Heater - Elect
Financing Conventional,Seller Pays Cls Cost,VA
Read Less Info
Want to know what your home might be worth? Contact us for a FREE valuation!

Our team is ready to help you sell your home for the highest possible price ASAP
Bought with Whitworth Builders Realty Inc

Find out why customers are choosing LPT Realty to meet their real estate needs







