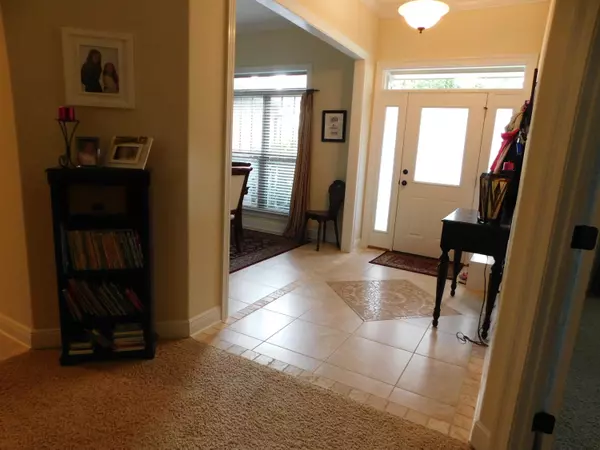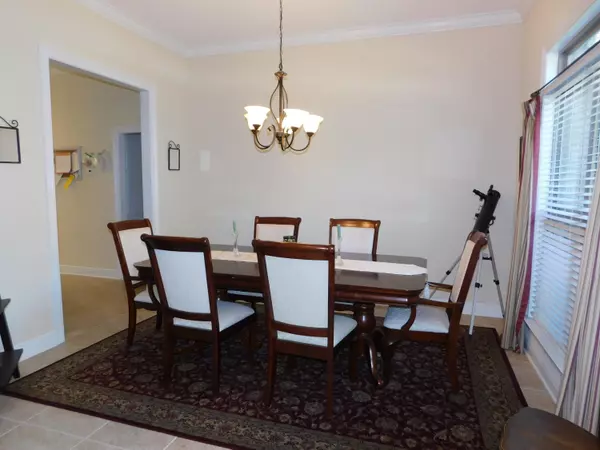$389,700
$389,700
For more information regarding the value of a property, please contact us for a free consultation.
4 Beds
3 Baths
3,094 SqFt
SOLD DATE : 01/11/2019
Key Details
Sold Price $389,700
Property Type Single Family Home
Sub Type Craftsman Style
Listing Status Sold
Purchase Type For Sale
Square Footage 3,094 sqft
Price per Sqft $125
Subdivision Holley By The Sea, 2Nd Corr. & Ammen.
MLS Listing ID 811042
Sold Date 01/11/19
Bedrooms 4
Full Baths 3
Construction Status Construction Complete
HOA Fees $35/ann
HOA Y/N Yes
Year Built 2012
Annual Tax Amount $3,174
Tax Year 2017
Lot Size 0.820 Acres
Acres 0.82
Property Description
MOVE-IN-READY! 4 Bedrooms, 3 Full Baths PLUS Office, a Formal Dining Room AND a BONUS ROOM! Nearly 3100sf inside with an Oversized 2 Car Garage, a Covered back porch and Underground utilities! Located on a .82 Acre Lot with Holley By The Sea Recreation Center Benefits! This Beautiful Home has a 4th Bedroom with its own private bath - Great for a Guest Suite! The HUGE Kitchen has Granite Countertops, Stainless appliances (Including TWO Ovens!) Large step-in Pantry, Stone Backsplash, Tile Flooring and Custom Maple (Cherry Mahogany Stained) Cabinets with Oil rubbed bronze hardware. The Kitchen Breakfast Bar opens to the Great Room with Crown Molding, tall baseboards & Wood Burning Fireplace. The Bonus Room is between Great Room and Back Yard.
Location
State FL
County Santa Rosa
Area 11 - Navarre/Gulf Breeze
Zoning County,Resid Single Family
Rooms
Guest Accommodations Beach,Boat Launch,Community Room,Deed Access,Dock,Exercise Room,Fishing,Game Room,Golf,Pavillion/Gazebo,Picnic Area,Playground,Pool,Sauna/Steam Room,Tennis
Kitchen First
Interior
Interior Features Breakfast Bar, Ceiling Crwn Molding, Fireplace, Floor Tile, Floor WW Carpet, Lighting Recessed, Pantry, Pull Down Stairs, Split Bedroom, Washer/Dryer Hookup
Appliance Auto Garage Door Opn, Cooktop, Dishwasher, Disposal, Microwave, Oven Double, Oven Self Cleaning, Smoke Detector, Smooth Stovetop Rnge
Exterior
Exterior Feature Lawn Pump, Patio Covered, Patio Open, Sprinkler System
Garage Garage, Garage Attached
Garage Spaces 2.0
Pool None
Community Features Beach, Boat Launch, Community Room, Deed Access, Dock, Exercise Room, Fishing, Game Room, Golf, Pavillion/Gazebo, Picnic Area, Playground, Pool, Sauna/Steam Room, Tennis
Utilities Available Community Sewer, Community Water
Private Pool No
Building
Lot Description Interior, Level
Story 1.0
Structure Type Brick,Frame,Roof Dimensional Shg,Trim Vinyl
Construction Status Construction Complete
Schools
Elementary Schools West Navarre
Others
HOA Fee Include Land Recreation,Management,Master Association,Recreational Faclty
Assessment Amount $425
Energy Description AC - Central Elect,Ceiling Fans,Double Pane Windows,Heat Cntrl Electric,Insulated Doors,Ridge Vent,Water Heater - Elect
Financing Conventional,FHA,RHS,VA
Read Less Info
Want to know what your home might be worth? Contact us for a FREE valuation!

Our team is ready to help you sell your home for the highest possible price ASAP
Bought with Keller Williams Realty FWB

Find out why customers are choosing LPT Realty to meet their real estate needs







