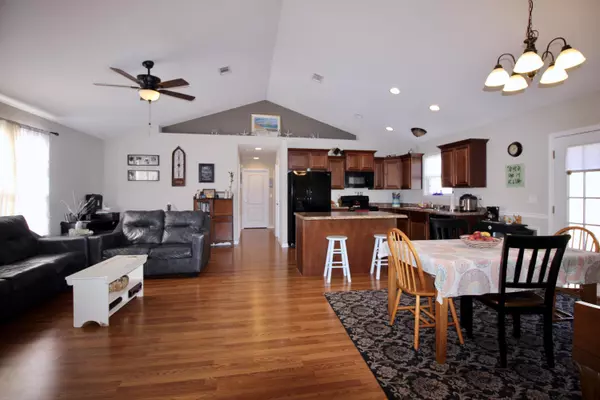$149,900
$149,900
For more information regarding the value of a property, please contact us for a free consultation.
3 Beds
2 Baths
1,525 SqFt
SOLD DATE : 04/03/2019
Key Details
Sold Price $149,900
Property Type Single Family Home
Sub Type Traditional
Listing Status Sold
Purchase Type For Sale
Square Footage 1,525 sqft
Price per Sqft $98
Subdivision Oakwood Lakes Estates
MLS Listing ID 816392
Sold Date 04/03/19
Bedrooms 3
Full Baths 2
Construction Status Construction Complete
HOA Y/N No
Year Built 2013
Annual Tax Amount $563
Tax Year 2018
Lot Size 0.370 Acres
Acres 0.37
Property Description
Move-in ready! At just 6 years old, this vinyl siding split bedroom 3 bed/2 bath home will continue to serve your low maintenance needs for years to come. Very open - family, dining and kitchen are in one large great room. The kitchen has plenty of space with island, window above the sink & even has soft close drawers. The walk-in pantry can help with those trips to Sam's Club. There is plenty of storage with pantry, large utility room & linen closet. All rooms are generously sized, including the master suite. The bedroom, bath with double vanity and spacious walk-in closet give you plenty of space to yourself and is an oasis away from everyone. The lot is MUCH larger than what is actually fenced and could be expanded for lots of play and running room. Qualifies for all types of financing!
Location
State FL
County Walton
Area 23 - North Walton County
Zoning County,Resid Single Family
Rooms
Kitchen First
Interior
Interior Features Breakfast Bar, Ceiling Cathedral, Floor Laminate, Floor Tile, Kitchen Island, Lighting Recessed, Pantry, Split Bedroom, Walls Wainscoting, Washer/Dryer Hookup
Appliance Dishwasher, Microwave, Refrigerator W/IceMk, Smoke Detector, Smooth Stovetop Rnge, Stove/Oven Electric
Exterior
Exterior Feature Fenced Back Yard, Fenced Lot-Part, Fenced Privacy, Patio Open, Yard Building
Pool None
Utilities Available Electric, Phone, Public Water, Septic Tank, TV Cable
Private Pool No
Building
Lot Description Aerials/Topo Availbl, Interior
Story 1.0
Structure Type Roof Dimensional Shg,Siding Vinyl,Slab,Trim Vinyl
Construction Status Construction Complete
Schools
Elementary Schools West Defuniak
Others
Energy Description AC - Central Elect,Double Pane Windows,Heat Cntrl Electric,Water Heater - Elect
Financing Conventional,FHA,RHS,VA
Read Less Info
Want to know what your home might be worth? Contact us for a FREE valuation!

Our team is ready to help you sell your home for the highest possible price ASAP
Bought with Hageman Coastal Properties

Find out why customers are choosing LPT Realty to meet their real estate needs







