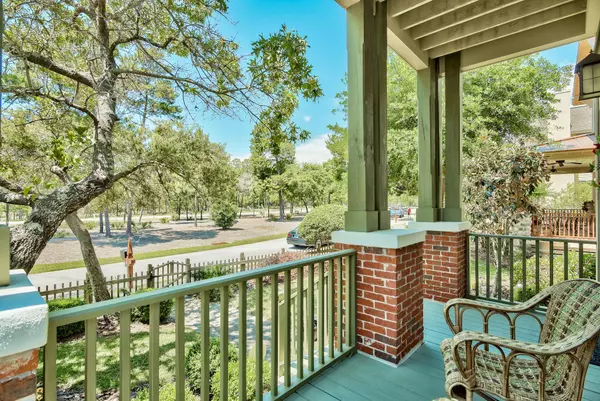$460,000
$485,000
5.2%For more information regarding the value of a property, please contact us for a free consultation.
4 Beds
4 Baths
2,734 SqFt
SOLD DATE : 04/24/2019
Key Details
Sold Price $460,000
Property Type Single Family Home
Sub Type Craftsman Style
Listing Status Sold
Purchase Type For Sale
Square Footage 2,734 sqft
Price per Sqft $168
Subdivision Wild Heron
MLS Listing ID 797356
Sold Date 04/24/19
Bedrooms 4
Full Baths 3
Half Baths 1
Construction Status Construction Complete
HOA Fees $175/qua
HOA Y/N Yes
Year Built 2006
Annual Tax Amount $6,478
Tax Year 2017
Lot Size 6,098 Sqft
Acres 0.14
Property Description
WELCOME HOME to your peaceful oasis nestled in the pristine community of Wild Heron, a natural sanctuary where living is the ultimate pleasure! Beautiful, easy maintenance yard welcomes you to the stately Craftman style home. Walk onto warm wood floors in your spacious living area with multiple windows for sunny days and a stunning fireplace for those chilly winter evenings. Open floor plan flows into the inviting dining room with built in cabinets and shelves. Gourmet kitchen includes many custom cabinets, designer appliances, windows for natural lighting, a chef's dream! First floor master bedroom with ensuite bath. Master Bath features separate whirlpool, shower and double vanity. All guests suites upstairs for added privacy. Wild Heron features lakeside pool, boathouse, fitness gym.
Location
State FL
County Bay
Area 27 - Bay County
Zoning Resid Single Family
Rooms
Guest Accommodations BBQ Pit/Grill,Boat Launch,Dock,Exercise Room,Gated Community,Pavillion/Gazebo,Pets Allowed,Picnic Area,Playground,Pool,Short Term Rental - Not Allowed,TV Cable
Kitchen First
Interior
Interior Features Breakfast Bar, Built-In Bookcases, Ceiling Crwn Molding, Fireplace, Floor Hardwood, Floor Tile, Floor WW Carpet, Furnished - None
Appliance Auto Garage Door Opn, Dishwasher, Disposal, Dryer, Microwave, Refrigerator, Security System, Stove/Oven Electric, Stove/Oven Gas, Washer
Exterior
Exterior Feature Balcony, Porch
Garage Garage Attached
Garage Spaces 2.0
Pool Community
Community Features BBQ Pit/Grill, Boat Launch, Dock, Exercise Room, Gated Community, Pavillion/Gazebo, Pets Allowed, Picnic Area, Playground, Pool, Short Term Rental - Not Allowed, TV Cable
Utilities Available Public Sewer, Public Water, Underground
Private Pool Yes
Building
Lot Description Covenants
Story 2.0
Structure Type Roof Composite Shngl,Siding CmntFbrHrdBrd
Construction Status Construction Complete
Schools
Elementary Schools Hutchinson Beach
Others
HOA Fee Include Ground Keeping,Land Recreation,Management,Master Association,Recreational Faclty
Assessment Amount $525
Energy Description AC - 2 or More,Ceiling Fans,Water Heater - Tnkls
Read Less Info
Want to know what your home might be worth? Contact us for a FREE valuation!

Our team is ready to help you sell your home for the highest possible price ASAP
Bought with ResortQuest Real Estate

Find out why customers are choosing LPT Realty to meet their real estate needs







