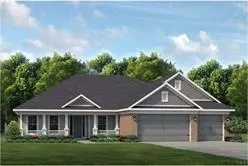$329,900
$320,600
2.9%For more information regarding the value of a property, please contact us for a free consultation.
4 Beds
3 Baths
2,788 SqFt
SOLD DATE : 06/18/2019
Key Details
Sold Price $329,900
Property Type Single Family Home
Sub Type Craftsman Style
Listing Status Sold
Purchase Type For Sale
Square Footage 2,788 sqft
Price per Sqft $118
Subdivision Preserve S/D The
MLS Listing ID 798253
Sold Date 06/18/19
Bedrooms 4
Full Baths 3
Construction Status To Be Built
HOA Y/N No
Year Built 2018
Annual Tax Amount $152
Tax Year 2017
Lot Size 0.520 Acres
Acres 0.52
Property Description
Your Dream Home will soon be here, at The Preserve, a NEW HOME Development Community, just 25 minutes from Navarre and our sugar-white Beaches. This beautiful FREEMAN III Design, will be built on 1/2 Acre Lot. It is a 4/3, plus Flex Room, with stunning attention to detail & interior features for discriminating Buyers. The Great Room welcomes you to Grand Spacious Curved Arches, high treyed ceilings & exquisite crown molding. The large kitchen is a gourmet's dream, for social living & entertaining. Gorgeous granite, ample Aristokraft solid wood cabinetry, large pantry,& separate Breakfast area. A private Master Suite, complete with 2 sizey walk-in closets, tiled walk-in shower, garden tub, and double vanities. Stylish Lighting, Moen Plumbing, Double-pane impact Window, & Mohawk flooring.
Location
State FL
County Santa Rosa
Area 10 - North Santa Rosa County
Zoning Resid Single Family
Interior
Interior Features Breakfast Bar, Ceiling Crwn Molding, Ceiling Raised, Ceiling Tray/Cofferd, Floor Laminate, Floor Tile, Floor WW Carpet New, Lighting Recessed, Newly Painted, Pantry, Pull Down Stairs, Shelving, Split Bedroom, Washer/Dryer Hookup, Window Treatmnt None
Appliance Auto Garage Door Opn, Dishwasher, Disposal, Microwave, Smoke Detector, Stove/Oven Electric
Exterior
Exterior Feature Patio Covered, Porch, Sprinkler System
Garage Garage Attached
Garage Spaces 3.0
Pool None
Utilities Available Electric, Public Sewer, Public Water, TV Cable, Underground
Private Pool No
Building
Lot Description Covenants, Curb & Gutter, Easements, Interior, Level
Story 1.0
Structure Type Block,Concrete,Frame,Roof Dimensional Shg,Siding Brick Some,Trim Vinyl
Construction Status To Be Built
Schools
Elementary Schools East Milton
Others
Energy Description AC - Central Elect,Ceiling Fans,Double Pane Windows,Heat Cntrl Electric,Ridge Vent
Financing Conventional,FHA,VA
Read Less Info
Want to know what your home might be worth? Contact us for a FREE valuation!

Our team is ready to help you sell your home for the highest possible price ASAP
Bought with ECN - Unknown Office

Find out why customers are choosing LPT Realty to meet their real estate needs


