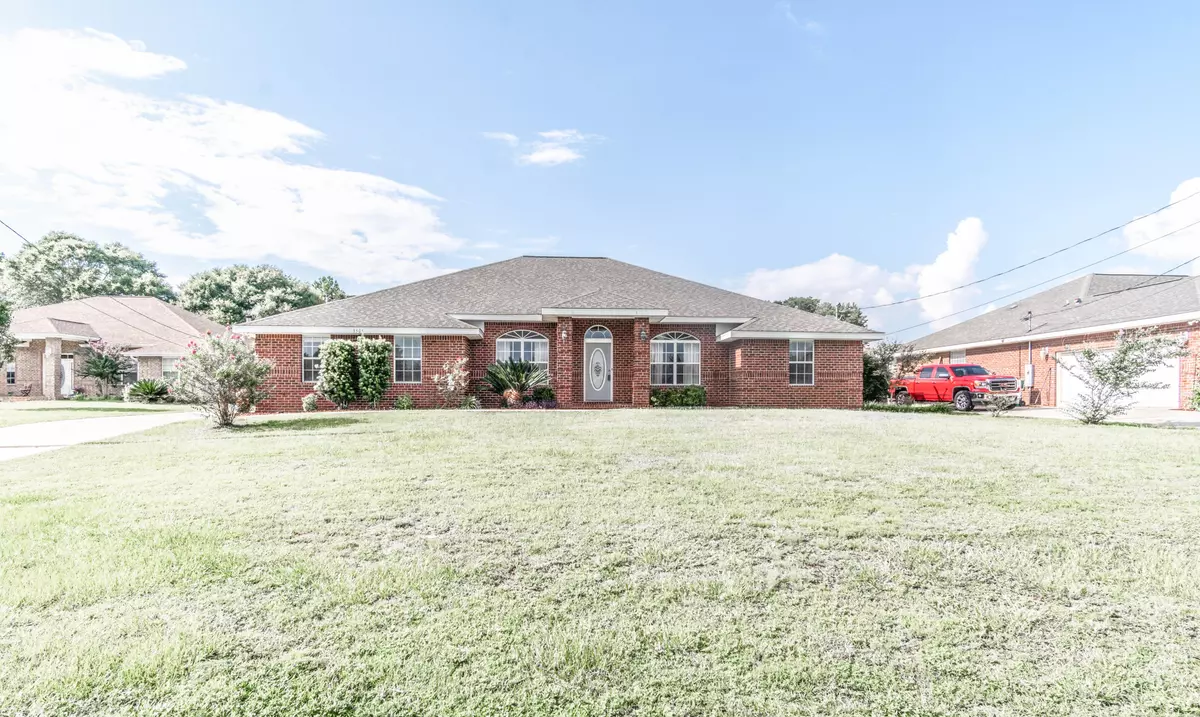$285,000
$289,995
1.7%For more information regarding the value of a property, please contact us for a free consultation.
4 Beds
3 Baths
2,667 SqFt
SOLD DATE : 07/08/2019
Key Details
Sold Price $285,000
Property Type Single Family Home
Sub Type Contemporary
Listing Status Sold
Purchase Type For Sale
Square Footage 2,667 sqft
Price per Sqft $106
Subdivision Kyndall Ridge Estates Lot 9
MLS Listing ID 821394
Sold Date 07/08/19
Bedrooms 4
Full Baths 3
Construction Status Construction Complete
HOA Y/N No
Year Built 2005
Annual Tax Amount $1,985
Tax Year 2018
Lot Size 0.530 Acres
Acres 0.53
Property Description
THIS IS NOT your ''run-of the mill'' spec home! Custom features you will not find, plus very expensive to build in. This home has convenience and high quality, in a nice family friendly neighborhood, quietly off the main Rd. yet within close proximity to shopping, schools and churches! AND with 4 spacious Bedrooms, 3 full Baths on nice, level 1/2 Acre Lot - Please do not choose Newer for Higher Quality!! This all Brick home has so many of today's desired features. Extensive engineered Wood and Tile Flooring, Interesting Ceiling treatments, Crown molding as well as lots of chair rail trim, bullnose corners, built in and lighted niches, and a REAL wood burning fireplace - Many custom items that are very costly and has been well cared for. 6' privacy fence in place! Today's replacement
Location
State FL
County Okaloosa
Area 25 - Crestview Area
Zoning County,Resid Single Family
Rooms
Kitchen First
Interior
Interior Features Ceiling Crwn Molding, Ceiling Raised, Ceiling Tray/Cofferd, Ceiling Vaulted, Fireplace, Floor Hardwood, Floor Tile, Pantry, Pull Down Stairs, Shelving, Split Bedroom, Washer/Dryer Hookup, Window Treatment All
Appliance Auto Garage Door Opn, Dishwasher, Microwave, Oven Self Cleaning, Refrigerator, Refrigerator W/IceMk, Smoke Detector, Stove/Oven Electric
Exterior
Exterior Feature Columns, Fenced Back Yard, Fenced Privacy, Workshop, Yard Building
Garage Garage, Garage Attached, Oversized, RV, See Remarks
Garage Spaces 2.0
Pool None
Utilities Available Electric, Public Water, Septic Tank, Tap Fee Due, Tap Fee Paid, Underground
Private Pool No
Building
Lot Description Cleared, Cul-De-Sac, Dead End, Level, See Remarks
Story 1.0
Structure Type Brick,Roof Dimensional Shg,Slab,Trim Vinyl
Construction Status Construction Complete
Schools
Elementary Schools Bob Sikes
Others
Energy Description AC - Central Elect,AC - High Efficiency,Ceiling Fans,Heat Cntrl Electric,Heat High Efficiency,Heat Pump Air To Air,Water Heater - Elect
Financing Conventional,FHA,Other,RHS,VA
Read Less Info
Want to know what your home might be worth? Contact us for a FREE valuation!

Our team is ready to help you sell your home for the highest possible price ASAP
Bought with EXP Realty LLC

Find out why customers are choosing LPT Realty to meet their real estate needs







