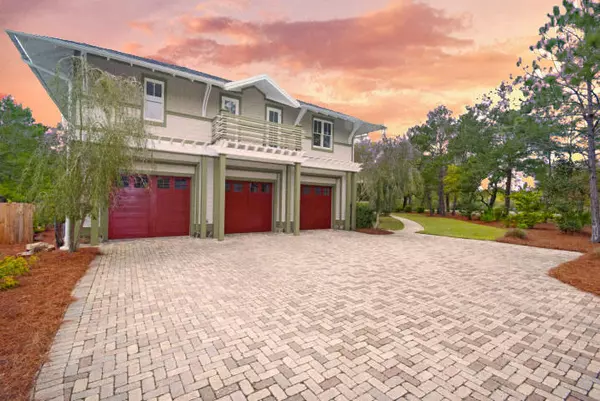$900,000
$994,500
9.5%For more information regarding the value of a property, please contact us for a free consultation.
6 Beds
7 Baths
4,608 SqFt
SOLD DATE : 08/14/2019
Key Details
Sold Price $900,000
Property Type Single Family Home
Sub Type Craftsman Style
Listing Status Sold
Purchase Type For Sale
Square Footage 4,608 sqft
Price per Sqft $195
Subdivision Wild Heron Phase I
MLS Listing ID 795282
Sold Date 08/14/19
Bedrooms 6
Full Baths 6
Half Baths 1
Construction Status Construction Complete
HOA Fees $175/qua
HOA Y/N Yes
Year Built 2004
Annual Tax Amount $9,821
Tax Year 2015
Lot Size 0.930 Acres
Acres 0.93
Property Description
This exceptional Coastal Living featured home offers all the charm of a cottage and features all of the luxurious amenities of an upscale executive home. This amazing home provides Smart House technology including an Ecostar 50 year warranty, slate-look roof, Rinnai gas water heater and Icynene foam insulation. When you walk in the front door of this 4 bedroom 4.5 bath masterpiece you are greeted by a natural stone double-sided gas fireplace that separates the slate and paneled foyer from the main area of the home. The other side of the fireplace has built in benches and creates a cozy nook for reading or relaxing. Just past the paneled library, the living room features oak floors, maple paneling, a built-in entertainment center that includes a 5.1 channel High Def surround sound system
Location
State FL
County Bay
Area 27 - Bay County
Zoning Resid Single Family
Rooms
Guest Accommodations BBQ Pit/Grill,Beach,Community Room,Deed Access,Dock,Exercise Room,Fishing,Game Room,Gated Community,Golf,No Rental,Pavillion/Gazebo,Pets Allowed,Picnic Area,Playground,Tennis,TV Cable,Whirlpool
Interior
Interior Features Atrium, Breakfast Bar, Built-In Bookcases, Ceiling Cathedral, Ceiling Crwn Molding, Ceiling Raised, Ceiling Vaulted, Elevator, Fireplace, Fireplace Gas, Floor Hardwood, Floor Tile, Floor WW Carpet, Guest Quarters, Kitchen Island, Lighting Recessed, Shelving, Split Bedroom, Walls Wainscoting, Washer/Dryer Hookup, Window Treatment All, Woodwork Painted, Woodwork Stained
Appliance Auto Garage Door Opn, Dishwasher, Disposal, Dryer, Fire Alarm/Sprinkler, Microwave, Oven Double, Oven Self Cleaning, Range Hood, Refrigerator W/IceMk, Security System, Smoke Detector, Stove/Oven Gas, Washer
Exterior
Exterior Feature Balcony, Columns, Deck Open, Fenced Lot-Part, Fireplace, Guest Quarters, Hot Tub, Patio Covered, Pool - Heated, Pool - In-Ground, Porch, Porch Open, Sprinkler System, Workshop
Garage Garage, Garage Detached
Garage Spaces 3.0
Pool Private
Community Features BBQ Pit/Grill, Beach, Community Room, Deed Access, Dock, Exercise Room, Fishing, Game Room, Gated Community, Golf, No Rental, Pavillion/Gazebo, Pets Allowed, Picnic Area, Playground, Tennis, TV Cable, Whirlpool
Utilities Available Community Sewer, Community Water, Gas - Natural, Phone, TV Cable
Private Pool Yes
Building
Lot Description Covenants, Cul-De-Sac, Survey Available
Story 2.0
Structure Type Block,Foundation Off Grade,Frame,Roof Composite Shngl,Roof Pitched,Siding Shake,Stone,Trim Wood
Construction Status Construction Complete
Schools
Elementary Schools Hutchinson Beach
Others
HOA Fee Include Ground Keeping,Security
Assessment Amount $525
Energy Description AC - 2 or More,AC - Central Elect,AC - High Efficiency,Ceiling Fans,Double Pane Windows,Heat High Efficiency,Insulated Doors,Water Heater - Gas,Water Heater - Two +
Financing Conventional,Exchange,None
Read Less Info
Want to know what your home might be worth? Contact us for a FREE valuation!

Our team is ready to help you sell your home for the highest possible price ASAP
Bought with Counts Real Estate Group Inc

Find out why customers are choosing LPT Realty to meet their real estate needs







