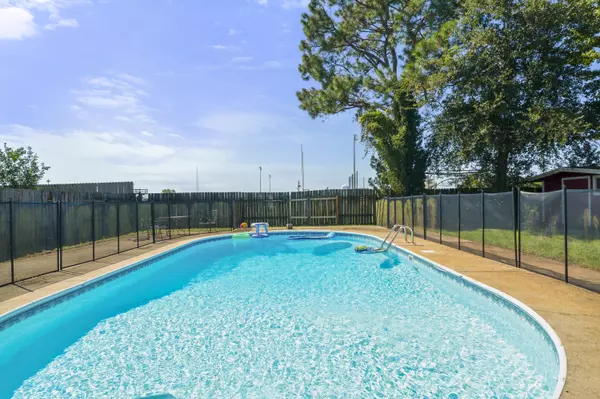$300,000
$299,000
0.3%For more information regarding the value of a property, please contact us for a free consultation.
4 Beds
3 Baths
1,943 SqFt
SOLD DATE : 10/11/2019
Key Details
Sold Price $300,000
Property Type Single Family Home
Sub Type Ranch
Listing Status Sold
Purchase Type For Sale
Square Footage 1,943 sqft
Price per Sqft $154
Subdivision Forest Manor 1St Addn
MLS Listing ID 830624
Sold Date 10/11/19
Bedrooms 4
Full Baths 3
Construction Status Construction Complete
HOA Y/N No
Year Built 1973
Annual Tax Amount $3,292
Tax Year 2018
Lot Size 10,890 Sqft
Acres 0.25
Property Description
You've waited long enough! Here are a few reasons why you should stop reading this right now and call your realtor to view this 5 bedroom-3 bath all-brick ranch designed home. From the moment you walk in your eyes will be fixed on the gorgeous satin walnut luxury vinyl flooring that stretches throughout. The beautiful kitchen has a top mount farmhouse sink. The oversized dining room and both living areas are perfect for entertaining and family time. The home boasts large windows that bring in natural light all day long. 4 year roof with brand New Solar Panels. Your Average electric bill is $75 per month. Hop in the large pool that has a new pump, timer and gate/fence. The 2 car garage has an extra large Solar hot water heater. Seller will pay $6,000 of buyers closing costs.
Location
State FL
County Okaloosa
Area 12 - Fort Walton Beach
Zoning Resid Single Family
Rooms
Kitchen First
Interior
Interior Features Ceiling Crwn Molding, Newly Painted, Pantry, Renovated, Shelving, Washer/Dryer Hookup, Window Bay, Window Treatmnt Some, Woodwork Stained
Appliance Auto Garage Door Opn, Cooktop, Dishwasher, Freezer, Ice Machine, Microwave, Oven Continue Clean, Oven Double, Range Hood, Refrigerator, Refrigerator W/IceMk, Smoke Detector
Exterior
Exterior Feature Fenced Back Yard, Fenced Lot-All, Fenced Privacy, Pool - In-Ground, Porch, Porch Screened, Workshop
Garage Garage, Garage Attached
Garage Spaces 2.0
Pool Private
Utilities Available Electric, Public Sewer, Public Water
Private Pool Yes
Building
Story 1.0
Structure Type Brick
Construction Status Construction Complete
Schools
Elementary Schools Kenwood
Others
Energy Description AC - Central Elect,Attic Fan,Ceiling Fans,Heat Cntrl Electric,Ridge Vent,Water Heater - Solar,Water Heater - Tnkls
Financing Conventional,FHA,Seller Pays Cls Cost,VA
Read Less Info
Want to know what your home might be worth? Contact us for a FREE valuation!

Our team is ready to help you sell your home for the highest possible price ASAP
Bought with Coastal Sands Properties LLC

Find out why customers are choosing LPT Realty to meet their real estate needs







