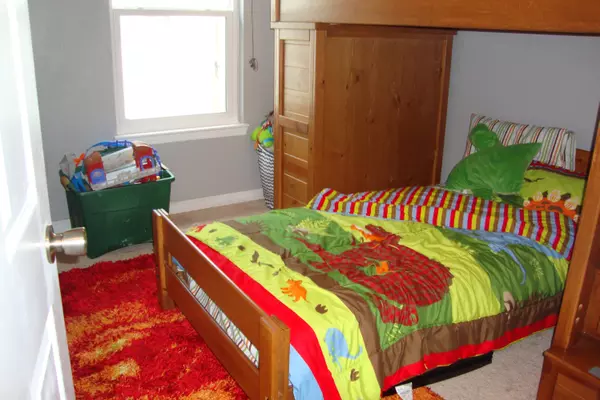$164,900
$164,900
For more information regarding the value of a property, please contact us for a free consultation.
3 Beds
2 Baths
1,252 SqFt
SOLD DATE : 10/03/2014
Key Details
Sold Price $164,900
Property Type Single Family Home
Sub Type Florida Cottage
Listing Status Sold
Purchase Type For Sale
Square Footage 1,252 sqft
Price per Sqft $131
Subdivision Crystal Lake Estates
MLS Listing ID 713252
Sold Date 10/03/14
Bedrooms 3
Full Baths 2
Construction Status Construction Complete
HOA Y/N No
Year Built 1988
Annual Tax Amount $830
Tax Year 2013
Lot Size 5,662 Sqft
Acres 0.13
Property Description
Beautifully updated home that's move-in ready! Upon entry of this lovely home you will immediately be impressed by the gorgeous dark wood grain laminate floors and the overall appearance of this very well maintained home! This meticulous owner left no detail undone, with a completely updated kitchen that has a beautiful decorative tile backsplash, along with all stainless steel appliances. There are brand new windows throughout, along with a new front and back door! You're sure to love the wood burning fireplace for those chilly winter nights. The 30 year three dimensional roof was installed in 2010, and it also has hurricane shutterskeeping insurance rates very low! The A/C unit was installed in 2008, it's still under a 10 year warranty for the new owner. Both bath rooms have be
Location
State FL
County Okaloosa
Area 13 - Niceville
Zoning City,Resid Single Family
Rooms
Kitchen First
Interior
Interior Features Fireplace, Floor Hardwood, Floor Tile, Floor WW Carpet, Lighting Track, Pantry, Split Bedroom
Appliance Auto Garage Door Opn, Cooktop, Dishwasher, Disposal, Ice Machine, Microwave, Oven Self Cleaning, Refrigerator, Refrigerator W/IceMk, Security System, Smoke Detector, Smooth Stovetop Rnge
Exterior
Exterior Feature Fenced Back Yard, Hurricane Shutters, Sprinkler System, Yard Building
Garage Garage Attached
Garage Spaces 2.0
Utilities Available Community Sewer, Community Water, Electric, Phone, Public Sewer, TV Cable
Building
Lot Description Covenants, Cul-De-Sac, Dead End, Level, Restrictions, Survey Available, Wooded
Story 1.0
Structure Type Frame,Roof Dimensional Shg,Siding Brick Front,Siding Wood,Slab,Trim Wood
Construction Status Construction Complete
Schools
Elementary Schools Lewis
Others
Energy Description AC - High Efficiency,Ceiling Fans,Double Pane Windows,Heat Cntrl Electric,Ridge Vent,Water Heater - Elect
Financing Conventional,FHA,VA
Read Less Info
Want to know what your home might be worth? Contact us for a FREE valuation!

Our team is ready to help you sell your home for the highest possible price ASAP
Bought with RE/MAX Southern Realty

Find out why customers are choosing LPT Realty to meet their real estate needs







