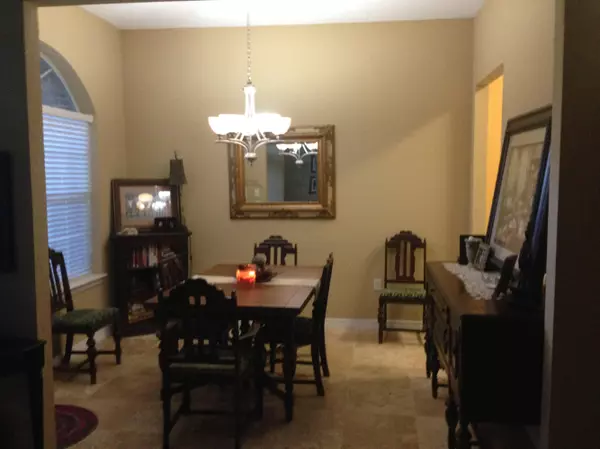$291,900
$289,900
0.7%For more information regarding the value of a property, please contact us for a free consultation.
4 Beds
2 Baths
2,168 SqFt
SOLD DATE : 10/10/2014
Key Details
Sold Price $291,900
Property Type Single Family Home
Sub Type Contemporary
Listing Status Sold
Purchase Type For Sale
Square Footage 2,168 sqft
Price per Sqft $134
Subdivision Driftwood Estates
MLS Listing ID 707578
Sold Date 10/10/14
Bedrooms 4
Full Baths 2
Construction Status Construction Complete
HOA Fees $50/qua
HOA Y/N Yes
Year Built 2003
Property Description
Large lot in Driftwood Estates features an all brick home with landscaping and partially fenced in backyard. Enjoy this 4 bedroom, 2 bath home with a 2 car garage. Formal dining room, family room, large living room with fireplace. Travertine tiled floors in the foyer, dining room, family room, living room and one of the bedrooms. Master bedroom has coffered ceiling and carpet. Master bathroom has tiled floors, double vanity with cultured marble counter tops, cultured marble whirlpool surround and separate shower. Kitchen has plenty of cabinet space, solid surface counter top and tiled floors. Living room features an electric fireplace with travertine floors and 10' ceilings. A screened in porch for your enjoyment in the back yard. Interior of the home was painted within the past
Location
State FL
County Walton
Area 16 - North Santa Rosa Beach
Zoning Resid Single Family
Rooms
Guest Accommodations Pets Allowed,Picnic Area
Kitchen First
Interior
Interior Features Breakfast Bar, Ceiling Vaulted, Fireplace, Floor Tile, Floor WW Carpet, Furnished - None, Pantry, Pull Down Stairs, Split Bedroom, Washer/Dryer Hookup
Appliance Auto Garage Door Opn, Dishwasher, Disposal, Microwave, Oven Self Cleaning, Range Hood, Refrigerator W/IceMk, Smoke Detector, Stove/Oven Electric, Warranty Provided
Exterior
Exterior Feature Fenced Lot-Part, Fireplace, Lawn Pump, Patio Covered, Sprinkler System
Garage Garage, Oversized
Garage Spaces 2.0
Community Features Pets Allowed, Picnic Area
Utilities Available Community Sewer, Community Water, Electric, Phone, TV Cable, Underground
Building
Lot Description Covenants, Interior, Restrictions
Story 1.0
Structure Type Brick,Roof Composite Shngl,Slab,Trim Vinyl
Construction Status Construction Complete
Schools
Elementary Schools Van R Butler
Others
HOA Fee Include Recreational Faclty
Assessment Amount $150
Energy Description AC - Central Elect,AC - High Efficiency,Ceiling Fans,Heat Cntrl Electric,Water Heater - Elect
Financing Conventional,FHA,VA
Read Less Info
Want to know what your home might be worth? Contact us for a FREE valuation!

Our team is ready to help you sell your home for the highest possible price ASAP
Bought with Berkshire Hathaway HomeServices PenFed Realty

Find out why customers are choosing LPT Realty to meet their real estate needs







