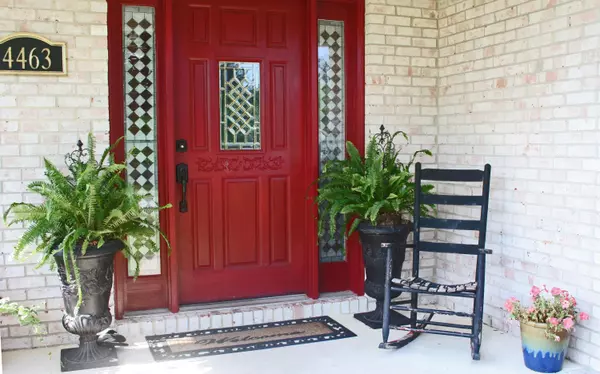$374,500
$379,900
1.4%For more information regarding the value of a property, please contact us for a free consultation.
4 Beds
3 Baths
2,442 SqFt
SOLD DATE : 10/14/2014
Key Details
Sold Price $374,500
Property Type Single Family Home
Sub Type Contemporary
Listing Status Sold
Purchase Type For Sale
Square Footage 2,442 sqft
Price per Sqft $153
Subdivision Huntington S/D Ph 2
MLS Listing ID 710770
Sold Date 10/14/14
Bedrooms 4
Full Baths 2
Half Baths 1
Construction Status Construction Complete
HOA Fees $9/ann
HOA Y/N Yes
Year Built 1994
Annual Tax Amount $3,473
Tax Year 2013
Lot Size 0.360 Acres
Acres 0.36
Property Description
Sizzling summer opportunity to become the happy owners of this spotless Huntington Estates contemporary. Every feature you've been looking for is here: Updated interior, first-floor master, family-friendly kitchen, and an enclosed in-ground pool! The sellers have installed polished wood flooring throughout most of the first floor: great room, dining room, and master bedroom. In the eat-in kitchen 15'' tile complements the polished oak cabinets and granite counters. The stairs and the upstairs bedrooms were re-carpeted in 2012, and the entire interior has been painted in the past 3 years. The unique 3-sided gas fireplace subtly separates the great room and the kitchen and can be enjoyed from both areas. The kitchen and eating area overlook the pool. So when the weather's nice,
Location
State FL
County Okaloosa
Area 13 - Niceville
Zoning County,Resid Single Family
Rooms
Kitchen First
Interior
Interior Features Breakfast Bar, Ceiling Tray/Cofferd, Ceiling Vaulted, Fireplace Gas, Floor Hardwood, Floor Tile, Floor WW Carpet, Furnished - None, Lighting Recessed, Pantry, Pull Down Stairs, Skylight(s), Split Bedroom, Window Treatmnt Some, Woodwork Painted
Appliance Auto Garage Door Opn, Disposal, Microwave, Oven Self Cleaning, Refrigerator W/IceMk, Smoke Detector, Stove/Oven Gas
Exterior
Exterior Feature Fenced Privacy, Pool - Enclosed, Pool - In-Ground, Pool - Vinyl Liner, Sprinkler System
Garage Garage, Garage Attached
Garage Spaces 2.0
Utilities Available Electric, Gas - Natural, Phone, Public Sewer, Public Water, TV Cable, Underground
Building
Lot Description Covenants, Easements, Interior, Level, Restrictions, Survey Available
Story 2.0
Structure Type Frame,Roof Dimensional Shg,Siding Brick Some,Slab,Stucco,Trim Vinyl
Construction Status Construction Complete
Schools
Elementary Schools Plew
Others
HOA Fee Include Ground Keeping,Management
Assessment Amount $110
Energy Description AC - Central Elect,Ceiling Fans,Double Pane Windows,Heat Cntrl Gas,Insulated Doors,Ridge Vent,Water Heater - Gas
Financing Conventional,VA
Read Less Info
Want to know what your home might be worth? Contact us for a FREE valuation!

Our team is ready to help you sell your home for the highest possible price ASAP
Bought with ERA American Real Estate

Find out why customers are choosing LPT Realty to meet their real estate needs







