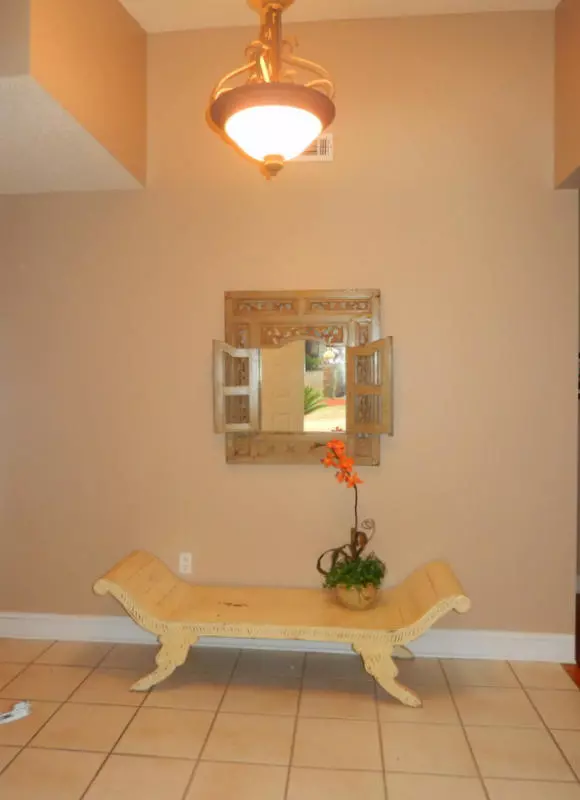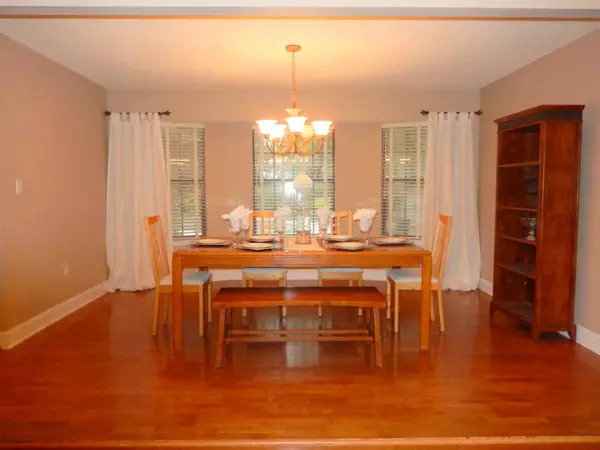$353,000
$359,000
1.7%For more information regarding the value of a property, please contact us for a free consultation.
5 Beds
4 Baths
2,997 SqFt
SOLD DATE : 06/26/2015
Key Details
Sold Price $353,000
Property Type Single Family Home
Sub Type Traditional
Listing Status Sold
Purchase Type For Sale
Square Footage 2,997 sqft
Price per Sqft $117
Subdivision Hands Cove
MLS Listing ID 717613
Sold Date 06/26/15
Bedrooms 5
Full Baths 3
Half Baths 1
Construction Status Construction Complete
HOA Fees $16/ann
HOA Y/N Yes
Year Built 1987
Annual Tax Amount $2,779
Tax Year 2013
Lot Size 0.350 Acres
Acres 0.35
Property Description
JUST REDUCED $10,000! ACT NOW. Wonderful,spacious home with pool in a great location w/ High ceilings, real wood floors, large rooms & A great floor plan. Offering a spacious great rm, formal dining rm, large eat in kitchen w/island & 4 season Fl rm w/wood ceiling, there's plenty of room. Private BR & bath on main level for mother-in law or guests. A small balcony accent the giant master suite which adjoins the master bath w/his & her sinks, jetted tub & walk-in shower. Other features include large laundry rm, 5 yr old roof, 6 yr old HVAC, sprinkler system & well & oversized garage. The giant, private backyard w/in ground heated pool & waterfall provide plenty of room for play or relaxation. Located in a cul-de-sac across the street from the Bay in the picturesque Hands Cove
Location
State FL
County Okaloosa
Area 12 - Fort Walton Beach
Zoning Resid Single Family
Rooms
Kitchen First
Interior
Interior Features Ceiling Raised, Fireplace, Floor Tile, Furnished - None, Kitchen Island, Skylight(s), Washer/Dryer Hookup, Window Treatmnt Some, Woodwork Painted
Appliance Dishwasher, Microwave, Refrigerator, Stove/Oven Electric
Exterior
Exterior Feature Balcony, Fenced Back Yard, Fenced Privacy, Lawn Pump, Patio Open, Pool - Gunite Concrt, Pool - In-Ground, Sprinkler System
Garage Boat, Garage Attached, Guest
Garage Spaces 2.0
Utilities Available Electric, Gas - Natural, Phone, Public Sewer, Public Water, TV Cable
Building
Lot Description Cul-De-Sac, Dead End, Level, Within 1/2 Mile to Water
Story 2.0
Structure Type Frame,Roof Composite Shngl,Siding Brick Some,Siding Wood,Slab
Construction Status Construction Complete
Schools
Elementary Schools Longwood
Others
Assessment Amount $200
Energy Description AC - Central Elect,Heat Cntrl Gas,Water Heater - Gas
Financing Conventional,FHA,VA
Read Less Info
Want to know what your home might be worth? Contact us for a FREE valuation!

Our team is ready to help you sell your home for the highest possible price ASAP
Bought with RE/MAX Coastal Properties

Find out why customers are choosing LPT Realty to meet their real estate needs







