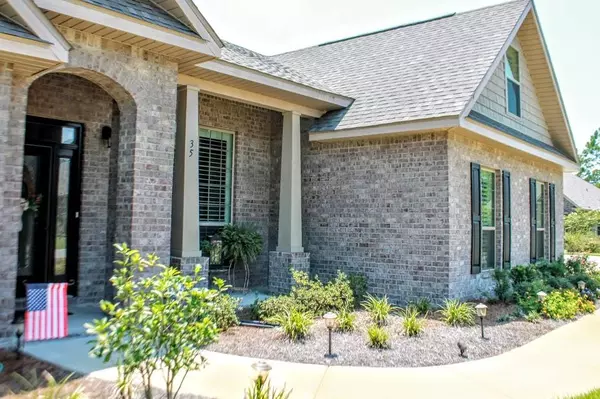$340,000
$375,000
9.3%For more information regarding the value of a property, please contact us for a free consultation.
4 Beds
2 Baths
2,592 SqFt
SOLD DATE : 09/21/2015
Key Details
Sold Price $340,000
Property Type Single Family Home
Sub Type Ranch
Listing Status Sold
Purchase Type For Sale
Square Footage 2,592 sqft
Price per Sqft $131
Subdivision Windsor Estates
MLS Listing ID 735023
Sold Date 09/21/15
Bedrooms 4
Full Baths 2
Construction Status Construction Complete
HOA Fees $25/ann
HOA Y/N Yes
Year Built 2012
Annual Tax Amount $2,133
Tax Year 2014
Property Description
Immaculate! Pride of ownership in this custom built Cynthia floor plan DR Horton home. From the time you drive up, notice a manicured green lawn with upgraded flower beds that is maintained by an irrigation system. All brick with 30 year dimensional shingles and a two car garage. Upgrades include a bonus room upstairs that could be a fourth bedroom that is currently used as an office. Wood trim window casings throughout. Vaulted ceiling with additional crown molding in the living room. Extra crown molding throughout, a private screened porch, new privacy fence and beautiful wooden deck. Master has a sitting area that can also be used for office space. Large tub, walk-in shower and his & her sinks with granite and custom cabinets. Kitchen has custom cabinets, granite counter tops, and
Location
State FL
County Walton
Area 16 - North Santa Rosa Beach
Zoning Resid Single Family
Rooms
Guest Accommodations Laundry,Pets Allowed,TV Cable
Kitchen First
Interior
Interior Features Breakfast Bar, Ceiling Crwn Molding, Ceiling Tray/Cofferd, Shelving, Split Bedroom
Appliance Auto Garage Door Opn, Dishwasher, Disposal, Fire Alarm/Sprinkler, Microwave
Exterior
Exterior Feature Deck Open, Fenced Lot-Part, Patio Covered, Porch Open, Separate Living Area, Sprinkler System
Garage Boat, Garage, Garage Attached, Golf Cart Open, Guest, Oversized, RV, See Remarks
Garage Spaces 2.0
Pool None
Community Features Laundry, Pets Allowed, TV Cable
Utilities Available Electric
Private Pool No
Building
Lot Description Corner, Curb & Gutter, Dead End, Within 1/2 Mile to Water
Story 2.0
Structure Type Brick,Roof Dimensional Shg
Construction Status Construction Complete
Schools
Elementary Schools Van R Butler
Others
Assessment Amount $300
Energy Description AC - Central Elect,Ceiling Fans,Double Pane Windows,Heat Cntrl Electric,Insulated Doors,Roof Vent,See Remarks,Water Heater - Elect
Read Less Info
Want to know what your home might be worth? Contact us for a FREE valuation!

Our team is ready to help you sell your home for the highest possible price ASAP
Bought with Re/Max Beaches

Find out why customers are choosing LPT Realty to meet their real estate needs







