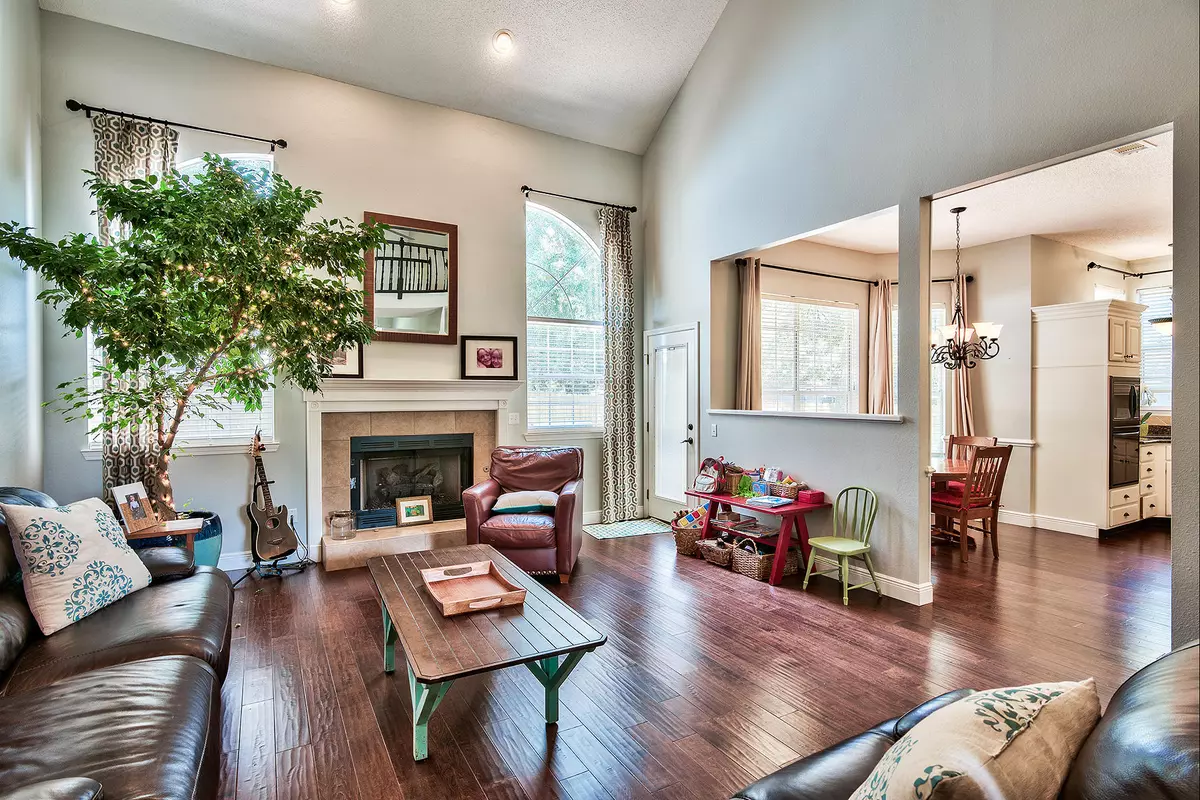$391,000
$412,000
5.1%For more information regarding the value of a property, please contact us for a free consultation.
4 Beds
4 Baths
3,181 SqFt
SOLD DATE : 10/19/2015
Key Details
Sold Price $391,000
Property Type Single Family Home
Sub Type Traditional
Listing Status Sold
Purchase Type For Sale
Square Footage 3,181 sqft
Price per Sqft $122
Subdivision Parkwood Estates Ph 2 Bluewater Bay
MLS Listing ID 731392
Sold Date 10/19/15
Bedrooms 4
Full Baths 3
Half Baths 1
Construction Status Construction Complete
HOA Fees $60/qua
HOA Y/N Yes
Year Built 1993
Annual Tax Amount $3,563
Tax Year 2014
Lot Size 10,890 Sqft
Acres 0.25
Property Description
Seller's are offering a 1 year paid pool membership with acceptable offer! This brick ranch is set on a unique and especially private lot at the corner of Bluewater Boulevard and Parkview Lane, as well as Parkview and secluded Ashview Court, leaving only one neighbor to its rear beyond the fenced back yard with deck. A side load garage allows the inviting front porch to take center stage, exuding classic Americana curb appeal with turned balusters, large shuttered windows, and paneled front door framed by sidelights and arched transom. Hand scraped wood floors carry throughout the first floor living areas that include a formal dining room, open living room with vaulted ceiling and gas fireplace, and modern kitchen with center island, granite counters, and casual dining area.
Location
State FL
County Okaloosa
Area 13 - Niceville
Zoning County,Resid Single Family
Rooms
Guest Accommodations Gated Community
Kitchen First
Interior
Interior Features Breakfast Bar, Ceiling Cathedral, Ceiling Crwn Molding, Ceiling Raised, Ceiling Tray/Cofferd, Ceiling Vaulted, Fireplace, Fireplace Gas, Floor Hardwood, Floor Tile, Floor WW Carpet, Furnished - None, Kitchen Island, Lighting Recessed, Pantry, Split Bedroom, Washer/Dryer Hookup, Window Treatmnt Some, Woodwork Painted
Appliance Auto Garage Door Opn, Cooktop, Dishwasher, Disposal, Microwave, Oven Self Cleaning, Refrigerator W/IceMk, Smoke Detector, Smooth Stovetop Rnge, Stove/Oven Electric
Exterior
Exterior Feature Columns, Deck Open, Fenced Back Yard, Fenced Privacy, Lawn Pump, Porch, Sprinkler System
Garage Garage Attached, Oversized
Garage Spaces 2.0
Pool None
Community Features Gated Community
Utilities Available Electric, Gas - Natural, Phone, Public Sewer, Public Water, TV Cable
Private Pool No
Building
Lot Description Corner, Covenants, Cul-De-Sac, Interior, Restrictions, Survey Available
Story 2.0
Structure Type Frame,Roof Composite Shngl,Roof Pitched,Siding Brick Front,Siding Brick Some,Siding Wood,Slab,Trim Wood
Construction Status Construction Complete
Schools
Elementary Schools Bluewater
Others
HOA Fee Include Ground Keeping,Management,Security
Assessment Amount $180
Energy Description AC - 2 or More,AC - Central Elect,AC - High Efficiency,Ceiling Fans,Double Pane Windows,Heat - Two or More,Heat Cntrl Gas,Heat High Efficiency,Ridge Vent,Water Heater - Elect,Water Heater - Gas,Water Heater - Two +
Financing Conventional,FHA,VA
Read Less Info
Want to know what your home might be worth? Contact us for a FREE valuation!

Our team is ready to help you sell your home for the highest possible price ASAP
Bought with Berkshire Hathaway HomeServices PenFed Realty

Find out why customers are choosing LPT Realty to meet their real estate needs







