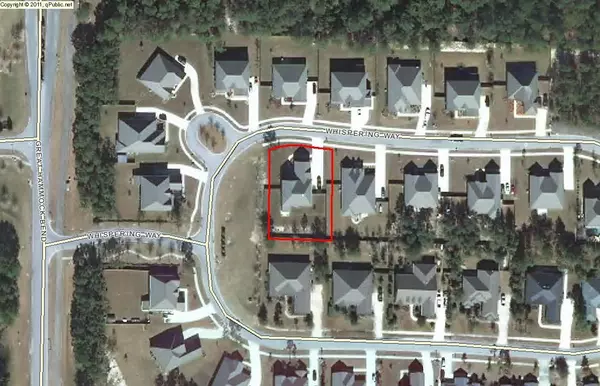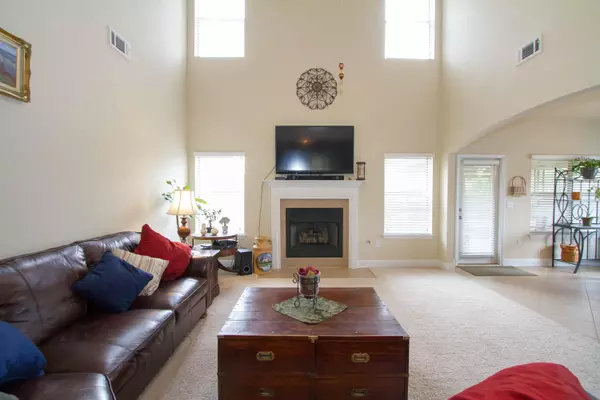$379,900
$379,900
For more information regarding the value of a property, please contact us for a free consultation.
5 Beds
4 Baths
3,987 SqFt
SOLD DATE : 12/18/2015
Key Details
Sold Price $379,900
Property Type Single Family Home
Sub Type Contemporary
Listing Status Sold
Purchase Type For Sale
Square Footage 3,987 sqft
Price per Sqft $95
Subdivision Hammock Bay
MLS Listing ID 739750
Sold Date 12/18/15
Bedrooms 5
Full Baths 3
Half Baths 1
Construction Status Construction Complete
HOA Fees $138/mo
HOA Y/N Yes
Year Built 2011
Annual Tax Amount $4,370
Tax Year 2014
Property Description
This magnificent Berkshire floor plan now available on a gorgeous corner lot in The Sounds of Hammock Bay. Boasting plenty of room. From the beautiful landscaping to the decorative front door you will fall in love. From hardwood floors, to diagonally set floor tiles, granite counter tops, two living areas, a gourmet kitchen, screen porch and so much more. This is a must see home! The entry way with hardwood floors leads to the main living area with vaulted ceilings, gas fireplace, and nice natural light. Just off the living room is a wet bar with custom cabinets with wine holder, granite counter tops and a sink. The Chef's Kitchen is fabulous for the cook. Plenty of storage and counter space with center island with electricity and a breakfast bar.
Location
State FL
County Walton
Area 20 - Freeport
Zoning City,Resid Single Family
Rooms
Guest Accommodations BBQ Pit/Grill,Boat Launch,Community Room,Exercise Room,Fishing,Golf,Pets Allowed,Picnic Area,Playground,Pool,Tennis
Kitchen First
Interior
Interior Features Breakfast Bar, Ceiling Crwn Molding, Ceiling Vaulted, Fireplace, Floor Hardwood, Floor Tile, Floor WW Carpet, Kitchen Island, Lighting Recessed, Pantry, Upgraded Media Wing, Washer/Dryer Hookup, Wet Bar, Window Garden, Window Treatmnt Some, Woodwork Painted
Appliance Auto Garage Door Opn, Dishwasher, Microwave, Refrigerator W/IceMk, Smoke Detector, Stove/Oven Gas, Warranty Provided
Exterior
Exterior Feature Fenced Back Yard, Fenced Privacy, Lawn Pump, Patio Covered, Porch Screened, Sprinkler System, Workshop
Garage Garage Attached, Oversized
Garage Spaces 3.0
Pool Community
Community Features BBQ Pit/Grill, Boat Launch, Community Room, Exercise Room, Fishing, Golf, Pets Allowed, Picnic Area, Playground, Pool, Tennis
Utilities Available Electric, Gas - Natural, Public Water, TV Cable, Underground
Private Pool Yes
Building
Lot Description Cleared, Covenants, Interior, Level, Restrictions, Sidewalk, Survey Available
Story 2.0
Structure Type Brick,Frame,Roof Composite Shngl,Slab,Trim Vinyl
Construction Status Construction Complete
Schools
Elementary Schools Freeport
Others
HOA Fee Include Accounting,Management,Master Association,Recreational Faclty,Repairs/Maintenance,TV Cable
Assessment Amount $138
Energy Description AC - Central Elect,Ceiling Fans,Double Pane Windows,Heat Cntrl Gas,Ridge Vent,Water Heater - Gas
Financing Conventional,VA
Read Less Info
Want to know what your home might be worth? Contact us for a FREE valuation!

Our team is ready to help you sell your home for the highest possible price ASAP
Bought with Keller Williams Realty Nville

Find out why customers are choosing LPT Realty to meet their real estate needs







