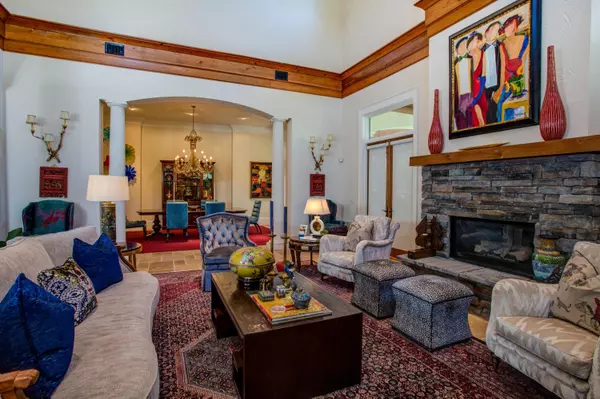$1,135,000
$1,375,000
17.5%For more information regarding the value of a property, please contact us for a free consultation.
4 Beds
5 Baths
5,234 SqFt
SOLD DATE : 04/25/2016
Key Details
Sold Price $1,135,000
Property Type Single Family Home
Sub Type Mediterranean
Listing Status Sold
Purchase Type For Sale
Square Footage 5,234 sqft
Price per Sqft $216
Subdivision Burnt Pine
MLS Listing ID 580974
Sold Date 04/25/16
Bedrooms 4
Full Baths 4
Half Baths 1
Construction Status Construction Complete
HOA Fees $162/qua
HOA Y/N Yes
Year Built 2003
Annual Tax Amount $11,090
Tax Year 2015
Property Description
PRICE JUST REDUCED FOR QUICK SALE!!Exquisite home located in the private neighborhood of The Preserve in the prestigious, gated community of Burnt Pine on the world-class Sandestin Golf and Beach Resort! A sophisticated mix of Mediterranean style, classic features, and unique artistic elements, this gorgeous custom home includes only the very best features and finishes. These include limestone floors on the first floor, cypress floors on the second floor, custom cabinetry, beautiful faux treatments and wall coverings throughout, rich wood ceilings, elegant wrought iron balconies, and fixtures from around the country. The beautiful gourmet kitchen features gas cooking and abundant conveniences to make both entertaining or relaxing with the family a treat..
Location
State FL
County Walton
Area 15 - Miramar/Sandestin Resort
Zoning Resid Single Family
Rooms
Guest Accommodations Beach,Deed Access,Exercise Room,Fishing,Gated Community,Golf,Marina,Pavillion/Gazebo,Pets Allowed,Playground,Pool,Tennis,TV Cable,Waterfront
Kitchen First
Interior
Interior Features Breakfast Bar, Built-In Bookcases, Ceiling Crwn Molding, Ceiling Raised, Ceiling Vaulted, Elevator, Fireplace Gas, Floor Hardwood, Floor Tile, Floor WW Carpet, Kitchen Island, Lighting Recessed, Pantry, Shelving, Split Bedroom, Washer/Dryer Hookup, Wet Bar, Window Treatmnt Some, Woodwork Painted, Woodwork Stained
Appliance Auto Garage Door Opn, Dishwasher, Disposal, Ice Machine, Microwave, Oven Double, Range Hood, Refrigerator, Security System, Smoke Detector, Stove/Oven Electric, Wine Refrigerator
Exterior
Exterior Feature Columns, Deck Open, Patio Covered, Porch, Summer Kitchen
Garage Garage Attached, Golf Cart Enclosed, Oversized
Garage Spaces 2.5
Pool None
Community Features Beach, Deed Access, Exercise Room, Fishing, Gated Community, Golf, Marina, Pavillion/Gazebo, Pets Allowed, Playground, Pool, Tennis, TV Cable, Waterfront
Utilities Available Electric, Gas - Natural, Phone, Public Sewer, Public Water, TV Cable, Underground
Private Pool No
Building
Story 2.0
Construction Status Construction Complete
Schools
Elementary Schools Van R Butler
Others
HOA Fee Include Accounting,Ground Keeping,Management,Recreational Faclty,Security,Trash
Assessment Amount $486
Energy Description AC - 2 or More,AC - Central Elect,Ceiling Fans,Double Pane Windows,Heat - Two or More,Water Heater - Two +
Read Less Info
Want to know what your home might be worth? Contact us for a FREE valuation!

Our team is ready to help you sell your home for the highest possible price ASAP
Bought with Berkshire Hathaway HomeServices

Find out why customers are choosing LPT Realty to meet their real estate needs







