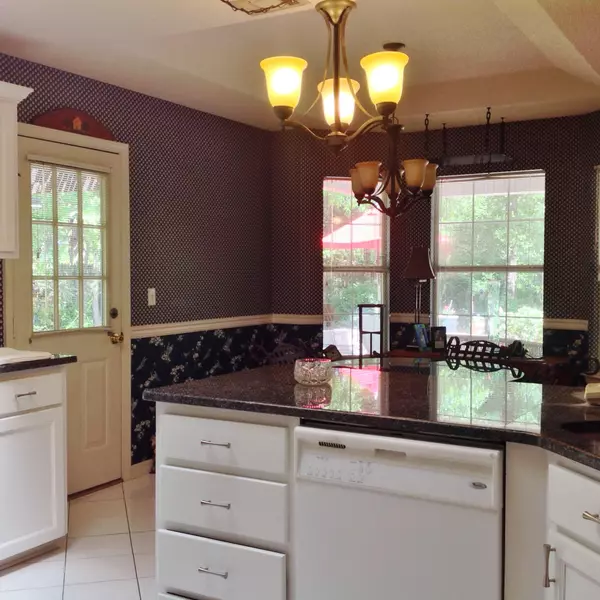$284,900
$299,000
4.7%For more information regarding the value of a property, please contact us for a free consultation.
3 Beds
2 Baths
1,882 SqFt
SOLD DATE : 05/25/2016
Key Details
Sold Price $284,900
Property Type Single Family Home
Sub Type Traditional
Listing Status Sold
Purchase Type For Sale
Square Footage 1,882 sqft
Price per Sqft $151
Subdivision Rocky Bayou Country Club Estates 7
MLS Listing ID 751457
Sold Date 05/25/16
Bedrooms 3
Full Baths 2
Construction Status Construction Complete
HOA Fees $10/ann
HOA Y/N Yes
Year Built 1993
Annual Tax Amount $1,647
Tax Year 2015
Lot Size 0.440 Acres
Acres 0.44
Property Description
Welcome to this brick, one owner home tucked in a cul-de-sac on almost half an acre, in sought after Rocky Bayou! Lovingly maintained, this well thought out split bedroom floor plan features a sunny kitchen with skylight, granite counter tops, fresh white cabinets, bay windowed breakfast nook with tray ceiling, and smooth top stove. A door gives easy access to the pergola and gas stub out for your grill. Living room has vaulted ceiling and gas Fireplace. Large Master bedroom with coffered ceiling has double doors to Master bath featuring 2 walk in closets, separate shower, jetted tub and double vanities. Lushly landscaped, privacy fenced yard offers pavered, covered porch for plenty of entertaining. Oversized garage for 2 cars plus golf cart. Roof new in 2008. See list of extras. Must See!
Location
State FL
County Okaloosa
Area 13 - Niceville
Zoning Resid Single Family
Rooms
Kitchen First
Interior
Interior Features Breakfast Bar, Built-In Bookcases, Ceiling Tray/Cofferd, Ceiling Vaulted, Fireplace Gas, Floor Laminate, Floor Tile, Floor Vinyl, Pantry, Pull Down Stairs, Renovated, Skylight(s), Split Bedroom, Washer/Dryer Hookup, Window Bay, Window Treatment All
Appliance Auto Garage Door Opn, Cooktop, Dishwasher, Microwave, Refrigerator W/IceMk, Smoke Detector, Smooth Stovetop Rnge, Stove/Oven Electric, Warranty Provided
Exterior
Exterior Feature Fenced Privacy, Patio Covered, Porch
Garage Garage Attached, Guest, Oversized
Garage Spaces 2.0
Pool None
Utilities Available Electric, Gas - Natural, Public Water, Septic Tank
Private Pool No
Building
Lot Description Covenants, Cul-De-Sac, Interior, Level, Restrictions
Story 1.0
Structure Type Brick,Frame,Roof Dimensional Shg,Slab,Trim Vinyl
Construction Status Construction Complete
Schools
Elementary Schools Edge/Lewis/Plew
Others
HOA Fee Include Management
Assessment Amount $120
Energy Description AC - Central Elect,Ceiling Fans,Heat Cntrl Gas,Water Heater - Gas
Financing Conventional,FHA,VA
Read Less Info
Want to know what your home might be worth? Contact us for a FREE valuation!

Our team is ready to help you sell your home for the highest possible price ASAP
Bought with ERA American Real Estate

Find out why customers are choosing LPT Realty to meet their real estate needs







