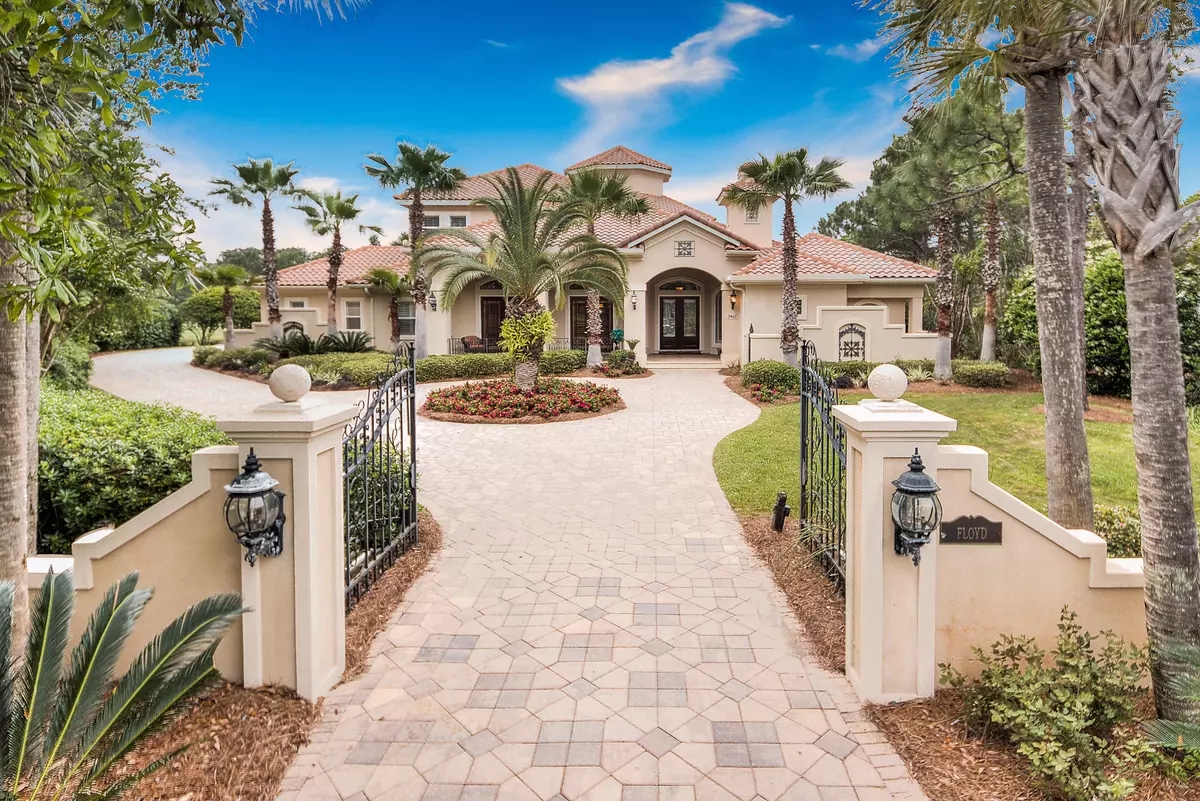$1,400,000
$1,475,000
5.1%For more information regarding the value of a property, please contact us for a free consultation.
4 Beds
4 Baths
5,549 SqFt
SOLD DATE : 06/10/2016
Key Details
Sold Price $1,400,000
Property Type Single Family Home
Sub Type Mediterranean
Listing Status Sold
Purchase Type For Sale
Square Footage 5,549 sqft
Price per Sqft $252
Subdivision Burnt Pine
MLS Listing ID 751618
Sold Date 06/10/16
Bedrooms 4
Full Baths 3
Half Baths 1
Construction Status Construction Complete
HOA Fees $226/qua
HOA Y/N Yes
Year Built 2004
Annual Tax Amount $10,603
Tax Year 2015
Property Description
Tuscan charm greets you as you pass the magnificent iron gate. Enter through leaded glass and mahogany double doors to experience the breathtaking view of the outdoor living space and golf course beyond, the view framed by the impressive floor to ceiling curved glass wall of the living room. Like any proper Tuscan villa, the heart of the home is the sumptuous kitchen where the old world charm of rich cabinetry and intriguing stone surfaces merges with today's finest gourmet appliances, which include a 6 burner Thermador gas stove and 3 dishwashers. Tile flooring runs throughout the main living areas, allowing one room to flow seamlessly into the next. A butler's pantry & wet bar facilitate either formal dining or
Location
State FL
County Walton
Area 15 - Miramar/Sandestin Resort
Zoning Deed Restrictions
Rooms
Guest Accommodations Beach,Dock,Fishing,Golf,Marina,Pets Allowed,Pool,Tennis,TV Cable,Waterfront
Interior
Interior Features Breakfast Bar, Built-In Bookcases, Ceiling Cathedral, Ceiling Crwn Molding, Ceiling Tray/Cofferd, Fireplace 2+, Fireplace Gas, Floor Tile, Floor WW Carpet, Furnished - All, Kitchen Island, Lighting Recessed, Pantry, Wet Bar, Window Treatment All, Woodwork Painted, Woodwork Stained
Appliance Dishwasher, Disposal, Dryer, Ice Machine, Microwave, Oven Double, Oven Self Cleaning, Range Hood, Refrigerator W/IceMk, Security System, Stove/Oven Gas, Washer, Wine Refrigerator
Exterior
Exterior Feature BBQ Pit/Grill, Hot Tub, Lawn Pump, Pool - Enclosed, Pool - Heated, Pool - In-Ground, Porch, Sprinkler System
Garage Golf Cart Enclosed
Garage Spaces 3.0
Pool Private
Community Features Beach, Dock, Fishing, Golf, Marina, Pets Allowed, Pool, Tennis, TV Cable, Waterfront
Utilities Available Electric, Gas - Natural, Phone, Public Sewer, Public Water, TV Cable
View Lake
Private Pool Yes
Building
Lot Description Covenants, Cul-De-Sac, Golf Course, Within 1/2 Mile to Water
Story 2.0
Structure Type Roof Tile/Slate,Stucco
Construction Status Construction Complete
Schools
Elementary Schools Van R Butler
Others
HOA Fee Include Management,Recreational Faclty,Security,Trash,TV Cable
Assessment Amount $678
Energy Description AC - 2 or More,AC - High Efficiency,Ceiling Fans,Heat Cntrl Electric,Heat High Efficiency,Water Heater - Gas,Water Heater - Two +
Read Less Info
Want to know what your home might be worth? Contact us for a FREE valuation!

Our team is ready to help you sell your home for the highest possible price ASAP
Bought with Sandestin Real Estate

Find out why customers are choosing LPT Realty to meet their real estate needs







