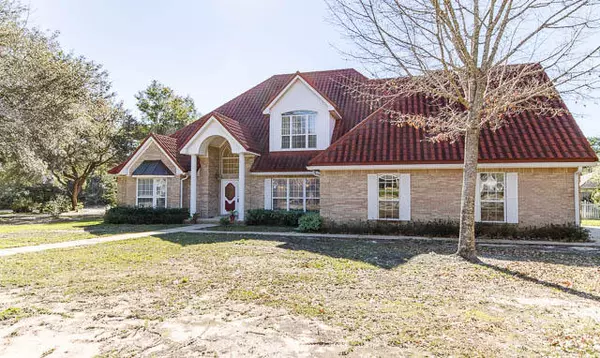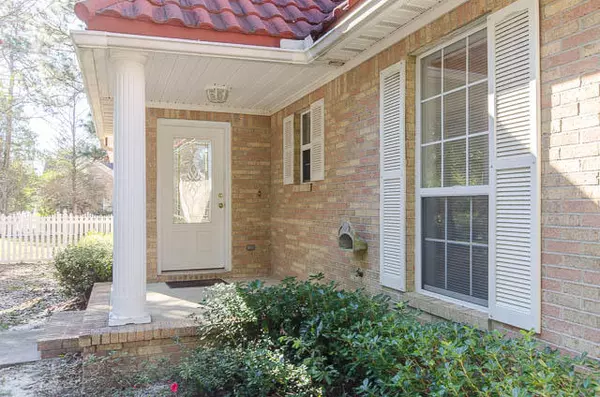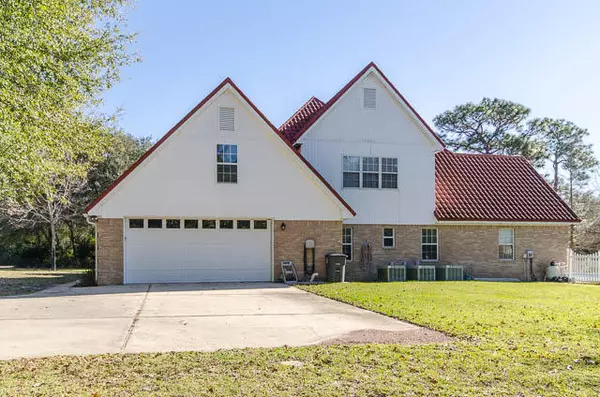$435,000
$459,000
5.2%For more information regarding the value of a property, please contact us for a free consultation.
5 Beds
4 Baths
4,566 SqFt
SOLD DATE : 06/30/2016
Key Details
Sold Price $435,000
Property Type Single Family Home
Sub Type Traditional
Listing Status Sold
Purchase Type For Sale
Square Footage 4,566 sqft
Price per Sqft $95
Subdivision Quail Trail
MLS Listing ID 744027
Sold Date 06/30/16
Bedrooms 5
Full Baths 3
Half Baths 1
Construction Status Construction Complete
HOA Y/N No
Year Built 1997
Annual Tax Amount $6,872
Tax Year 2015
Lot Size 0.780 Acres
Acres 0.78
Property Description
Magnificent 5 BEDROOM POOL home on 3/4 Acre CORNER LOT! Plenty of entertaining space in this 4,500 sq ft home. Amazing Grand Entry with TILE floor. New Carpet in Master Bedroom, Family Room and Living Room. Kitchen has GRANITE counters with plenty of cabinets and an ISLAND for preparing meals. SPACIOUS FLORIDA ROOM overlooks the POOL where you can cool off in the warm summer months. There are three HVAC zones coupled with R64 INSULATION make this home ENERGY EFFICIENT. The GREAT ROOM has a separate entrance with a parking lane to accommodate a home-based business or a private in-law-suite. 3 Separate DRIVEWAYS. The property is located 5 minutes from Eglin AFB's east gate. Corrugated Aluminum STORM SHUTTERS provided. New METAL ROOF with clay tile look. New IRRIGATION PUMP.
Location
State FL
County Okaloosa
Area 13 - Niceville
Zoning City,Deed Restrictions,Resid Single Family
Rooms
Kitchen First
Interior
Interior Features Atrium, Breakfast Bar, Built-In Bookcases, Ceiling Cathedral, Ceiling Crwn Molding, Ceiling Raised, Fireplace Gas, Floor Laminate, Floor Tile, Floor Vinyl, Floor WW Carpet, Floor WW Carpet New, Furnished - None, Kitchen Island, Pantry, Pull Down Stairs, Shelving, Split Bedroom, Upgraded Media Wing, Wallpaper, Washer/Dryer Hookup, Window Bay, Window Treatmnt Some, Woodwork Painted
Appliance Auto Garage Door Opn, Cooktop, Dishwasher, Disposal, Dryer, Microwave, Oven Self Cleaning, Refrigerator W/IceMk, Security System, Smoke Detector, Stove/Oven Gas, Warranty Provided, Washer
Exterior
Exterior Feature Columns, Deck Open, Fenced Back Yard, Hurricane Shutters, Lawn Pump, Pool - In-Ground, Pool - Vinyl Liner, Porch, Porch Open, Sprinkler System
Garage Garage Attached, Oversized
Garage Spaces 2.0
Pool Private
Utilities Available Electric, Gas - Natural, Phone, Private Well, Public Sewer, Public Water, TV Cable, Underground
Private Pool Yes
Building
Lot Description Corner, Cul-De-Sac, Easements, Level, Restrictions, Within 1/2 Mile to Water
Story 2.0
Structure Type Frame,Roof Metal,Roof Pitched,Siding Brick Front,Siding Brick Some,Siding Vinyl,Slab,Trim Vinyl
Construction Status Construction Complete
Schools
Elementary Schools Lewis
Others
Energy Description AC - 2 or More,AC - Central Elect,Ceiling Fans,Double Pane Windows,Heat - Two or More,Heat Pump A/A Two +,Heat Pump Air To Air,Insulated Doors,See Remarks,Water Heater - Gas,Water Heater - Two +
Financing Conventional,VA
Read Less Info
Want to know what your home might be worth? Contact us for a FREE valuation!

Our team is ready to help you sell your home for the highest possible price ASAP
Bought with Century 21 Hill Minger Agency

Find out why customers are choosing LPT Realty to meet their real estate needs







