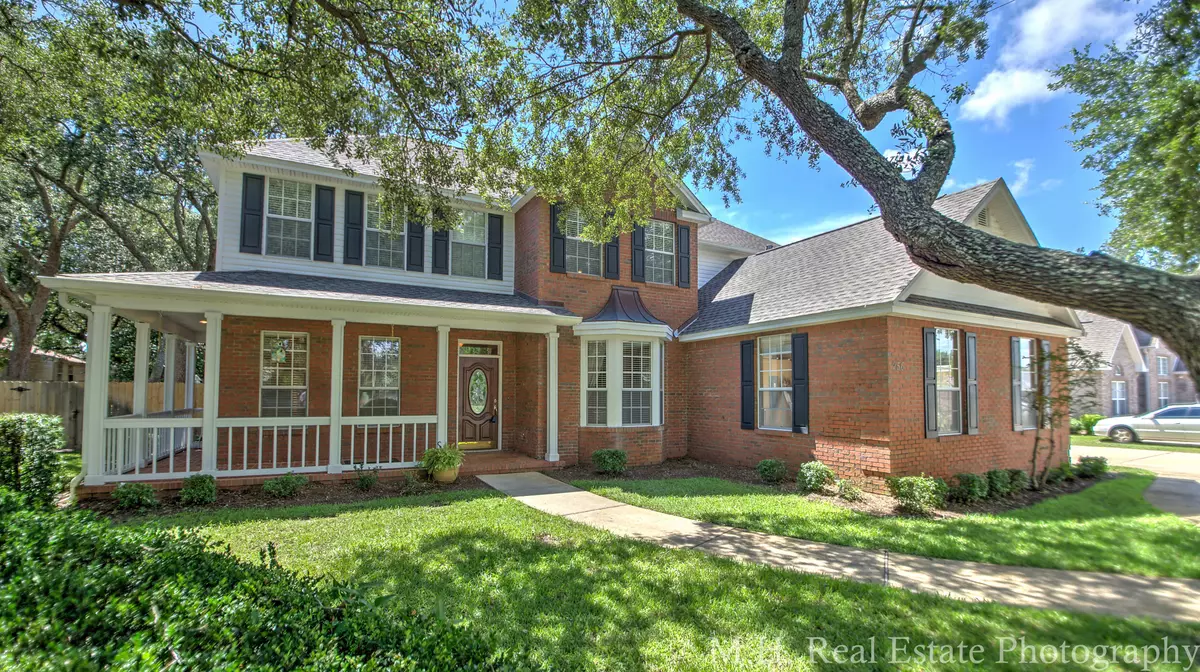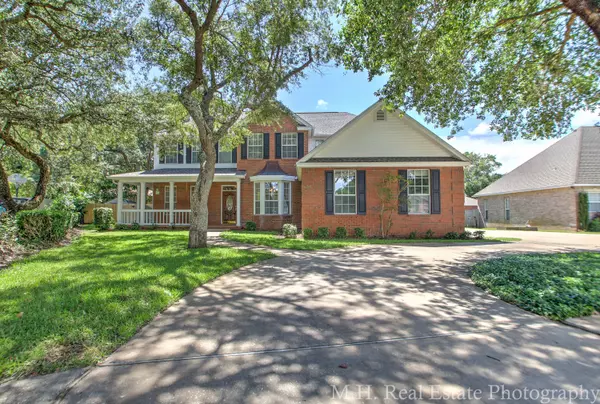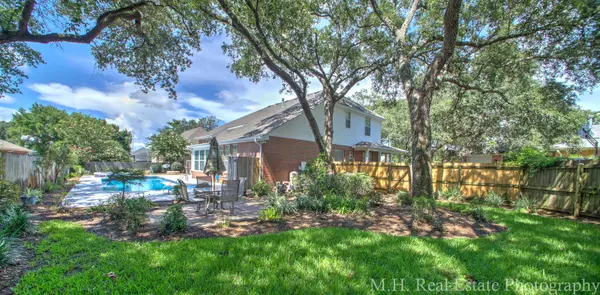$419,900
$419,900
For more information regarding the value of a property, please contact us for a free consultation.
4 Beds
4 Baths
2,917 SqFt
SOLD DATE : 08/18/2016
Key Details
Sold Price $419,900
Property Type Single Family Home
Sub Type Southern
Listing Status Sold
Purchase Type For Sale
Square Footage 2,917 sqft
Price per Sqft $143
Subdivision Cinco Ridge Estates
MLS Listing ID 757213
Sold Date 08/18/16
Bedrooms 4
Full Baths 3
Half Baths 1
Construction Status Construction Complete
HOA Fees $20/ann
HOA Y/N Yes
Year Built 1997
Annual Tax Amount $4,565
Tax Year 2015
Lot Size 10,890 Sqft
Acres 0.25
Property Description
Gorgeous one owner custom built home in a beautiful setting in the center of town. Open floor plan with Master Bedroom, study, formal dining room, great room, kitchen and eating area on the main floor. 3 bedrooms and 2 full baths upstairs that overlooks the Great Room. You must see it to really appreciate all the upgrades and detail. Renovated kitchen and master bath in 2013. 17x34 heated gunite pool with spillover hot tub. Room for entertaining in larger yard, cool pool deck and firepit area. Please see details on attached document (too numerous to list here.) Brand new upgraded roof.
Location
State FL
County Okaloosa
Area 12 - Fort Walton Beach
Zoning City,Resid Single Family
Rooms
Kitchen First
Interior
Interior Features Breakfast Bar, Built-In Bookcases, Ceiling Tray/Cofferd, Ceiling Vaulted, Fireplace Gas, Floor Hardwood, Lighting Recessed, Pantry, Shelving, Split Bedroom, Washer/Dryer Hookup, Window Bay, Window Treatment All, Woodwork Painted
Appliance Auto Garage Door Opn, Cooktop, Dishwasher, Disposal, Fire Alarm/Sprinkler, Microwave, Oven Self Cleaning, Range Hood, Refrigerator, Refrigerator W/IceMk, Security System, Smoke Detector, Trash Compactor
Exterior
Exterior Feature Fenced Back Yard, Fenced Privacy, Fireplace, Lawn Pump, Patio Enclosed, Pool - Gunite Concrt, Pool - Heated, Pool - In-Ground, Porch, Satellite Dish, Shower, Sprinkler System, Yard Building
Garage Garage, Garage Attached
Garage Spaces 2.0
Pool Private
Utilities Available Community Sewer, Community Water, Electric, Gas - Natural, Phone, Public Sewer, Public Water, TV Cable, Underground
Private Pool Yes
Building
Lot Description Covenants, Interior, Irregular, Level, Sidewalk, Within 1/2 Mile to Water
Story 2.0
Structure Type Frame,Roof Dimensional Shg,Roof Membrane,Roof Pitched,Siding Brick Some,Siding Vinyl,Slab,Trim Vinyl
Construction Status Construction Complete
Schools
Elementary Schools Wright
Others
HOA Fee Include Ground Keeping,Insurance
Assessment Amount $250
Energy Description AC - 2 or More,AC - Central Elect,Ceiling Fans,Double Pane Windows,Heat Cntrl Gas,Roof Vent,Tinted Windows,Water Heater - Gas
Financing Conventional,FHA,VA
Read Less Info
Want to know what your home might be worth? Contact us for a FREE valuation!

Our team is ready to help you sell your home for the highest possible price ASAP
Bought with Keller Williams Realty Nville

Find out why customers are choosing LPT Realty to meet their real estate needs







