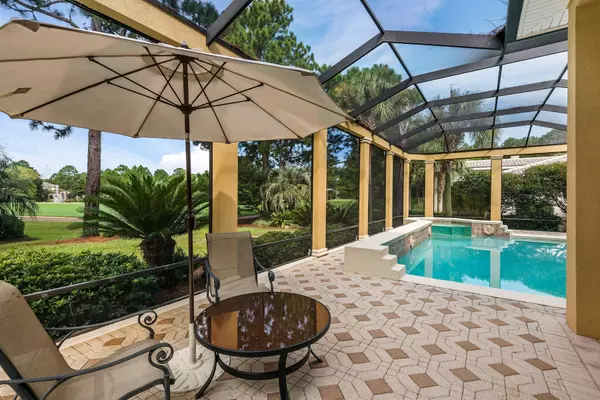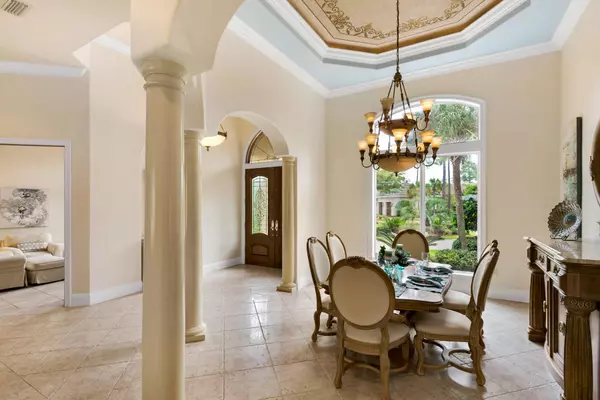$1,059,000
$1,149,000
7.8%For more information regarding the value of a property, please contact us for a free consultation.
3 Beds
5 Baths
3,704 SqFt
SOLD DATE : 10/18/2016
Key Details
Sold Price $1,059,000
Property Type Single Family Home
Sub Type Mediterranean
Listing Status Sold
Purchase Type For Sale
Square Footage 3,704 sqft
Price per Sqft $285
Subdivision Burnt Pine
MLS Listing ID 749644
Sold Date 10/18/16
Bedrooms 3
Full Baths 4
Half Baths 1
Construction Status Construction Complete
HOA Fees $276/qua
HOA Y/N Yes
Year Built 2002
Annual Tax Amount $8,106
Tax Year 2015
Lot Size 0.510 Acres
Acres 0.51
Property Description
New Look & New Price with Golf cart included! This one level estate located in the prestigious gated neighborhood of Burnt Pine offers open architecture with astonishing indoor and outdoor living space, ideal for entertaining. Glass lanai doors open the living room to the expansive outdoor pool area, showcasing the natural beauty of the resort. This unique location provides surprising privacy and picturesque views of the #6 tee box and fairway green of the renowned Burnt Pine golf course. Imagine watching golfers compete from the comfort of your private hot tub or hosting a family barbeque from the outdoor kitchen on your sprawling pool deck. Relax and read a book in the plush seating area of your master bedroom suite complete with morning kitchen including refrigerator and wet bar.
Location
State FL
County Walton
Area 15 - Miramar/Sandestin Resort
Zoning Deed Restrictions,Resid Single Family
Rooms
Guest Accommodations BBQ Pit/Grill,Beach,Deed Access,Dumpster,Exercise Room,Fishing,Gated Community,Golf,Marina,Pets Allowed,Playground,Pool,Tennis,TV Cable,Waterfront
Kitchen First
Interior
Interior Features Breakfast Bar, Built-In Bookcases, Ceiling Crwn Molding, Ceiling Raised, Ceiling Tray/Cofferd, Fireplace, Fireplace Gas, Floor Tile, Furnished - All, Kitchen Island, Newly Painted, Owner's Closet, Pantry, Shelving, Split Bedroom, Wallpaper, Washer/Dryer Hookup, Wet Bar, Window Treatment All, Woodwork Painted, Woodwork Stained
Appliance Auto Garage Door Opn, Cooktop, Dishwasher, Disposal, Dryer, Microwave, Oven Double, Oven Self Cleaning, Range Hood, Refrigerator, Refrigerator W/IceMk, Security System, Smoke Detector, Washer
Exterior
Exterior Feature Columns, Deck Covered, Deck Open, Fireplace, Hot Tub, Patio Covered, Patio Enclosed, Patio Open, Pool - Enclosed, Pool - In-Ground, Porch, Porch Screened, Shower, Sprinkler System, Summer Kitchen
Garage Garage, Garage Attached, Golf Cart Covered, Golf Cart Enclosed, Oversized
Garage Spaces 3.0
Pool Private
Community Features BBQ Pit/Grill, Beach, Deed Access, Dumpster, Exercise Room, Fishing, Gated Community, Golf, Marina, Pets Allowed, Playground, Pool, Tennis, TV Cable, Waterfront
Utilities Available Electric, Phone, Public Sewer, Public Water, TV Cable
Private Pool Yes
Building
Lot Description Corner, Covenants, Golf Course, Within 1/2 Mile to Water
Story 1.0
Structure Type Roof Tile/Slate,Stucco
Construction Status Construction Complete
Schools
Elementary Schools Van R Butler
Others
HOA Fee Include Accounting,Management,Master Association,Recreational Faclty,Security,Trash,TV Cable
Assessment Amount $828
Energy Description AC - 2 or More,AC - Central Elect,Ceiling Fans,Double Pane Windows,Heat - Two or More,Heat Cntrl Electric,Insulated Doors
Financing Conventional,FHA
Read Less Info
Want to know what your home might be worth? Contact us for a FREE valuation!

Our team is ready to help you sell your home for the highest possible price ASAP
Bought with The Shelton Group

Find out why customers are choosing LPT Realty to meet their real estate needs







