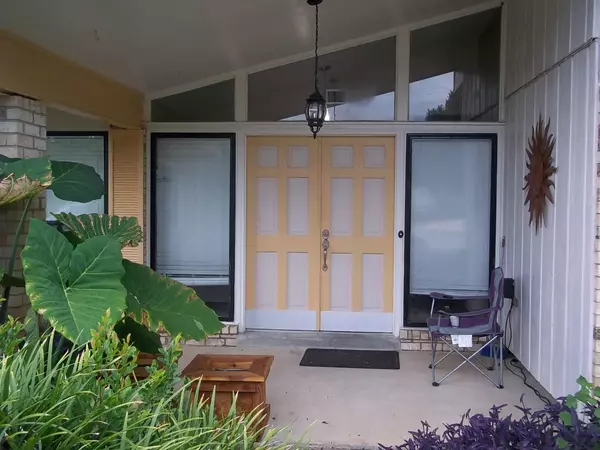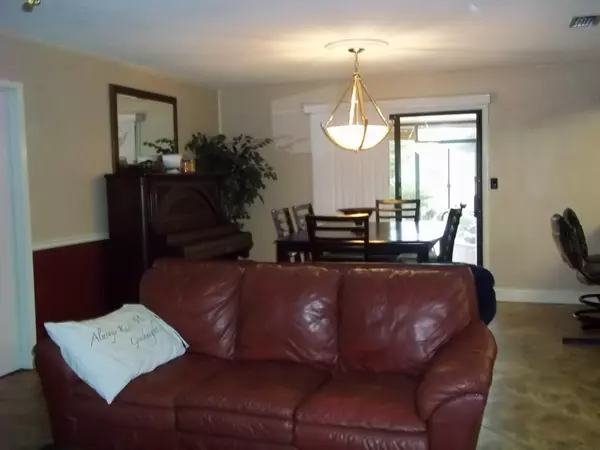$268,000
$269,900
0.7%For more information regarding the value of a property, please contact us for a free consultation.
3 Beds
2 Baths
2,452 SqFt
SOLD DATE : 12/08/2016
Key Details
Sold Price $268,000
Property Type Single Family Home
Sub Type Ranch
Listing Status Sold
Purchase Type For Sale
Square Footage 2,452 sqft
Price per Sqft $109
Subdivision Northgate
MLS Listing ID 735681
Sold Date 12/08/16
Bedrooms 3
Full Baths 2
Construction Status Construction Complete
HOA Y/N No
Year Built 1973
Annual Tax Amount $1,575
Tax Year 2014
Lot Size 0.300 Acres
Acres 0.3
Property Description
Fabulous neighborhood with Fabulous neighbors! AWESOME Pool home in desirable Northgate Estates. Open living/dining/kitchen combo. New kitchen features granite countertops, designer tile backsplash and custom tile flooring. All appliances in place to include a micro hood. Breakfast bar separates kitchen/dining. HUGE Family/Game room with wood burning Fireplace and built-ins. Three nice size bedrooms PLUS Office. Sit back and relax in your screened patio...Take a cool dip in your in ground pool. Pool liner new 2013. New AC / heat in 2013. Front windows replaced in June 2015 Large privacy fenced back yard, plenty of room for kids and pets to play. Yard building for extra storage. Lawn pump and sprinkler systerm on timer. Please have your offer accompanied by your loan approval letter.
Location
State FL
County Okaloosa
Area 12 - Fort Walton Beach
Zoning Resid Single Family
Rooms
Kitchen First
Interior
Interior Features Breakfast Bar, Ceiling Vaulted, Fireplace, Floor Tile, Floor WW Carpet, Lighting Track, Washer/Dryer Hookup, Window Treatmnt Some
Appliance Dishwasher, Disposal, Microwave, Oven Self Cleaning, Refrigerator W/IceMk, Smoke Detector, Smooth Stovetop Rnge, Stove/Oven Electric
Exterior
Exterior Feature Fenced Back Yard, Fenced Privacy, Lawn Pump, Pool - In-Ground, Pool - Vinyl Liner, Porch, Porch Screened, Sprinkler System, Yard Building
Pool Private
Utilities Available Electric, Gas - Natural, Public Sewer, Public Water, TV Cable, Underground
Private Pool Yes
Building
Lot Description Cul-De-Sac, Interior, Sidewalk
Story 1.0
Structure Type Brick,Roof Composite Shngl,Slab
Construction Status Construction Complete
Schools
Elementary Schools Mary Esther
Others
Energy Description AC - Central Elect,Ceiling Fans,Double Pane Windows,Heat Cntrl Gas,Water Heater - Gas
Financing Conventional,FHA,VA
Read Less Info
Want to know what your home might be worth? Contact us for a FREE valuation!

Our team is ready to help you sell your home for the highest possible price ASAP
Bought with Coldwell Banker Realty

Find out why customers are choosing LPT Realty to meet their real estate needs







