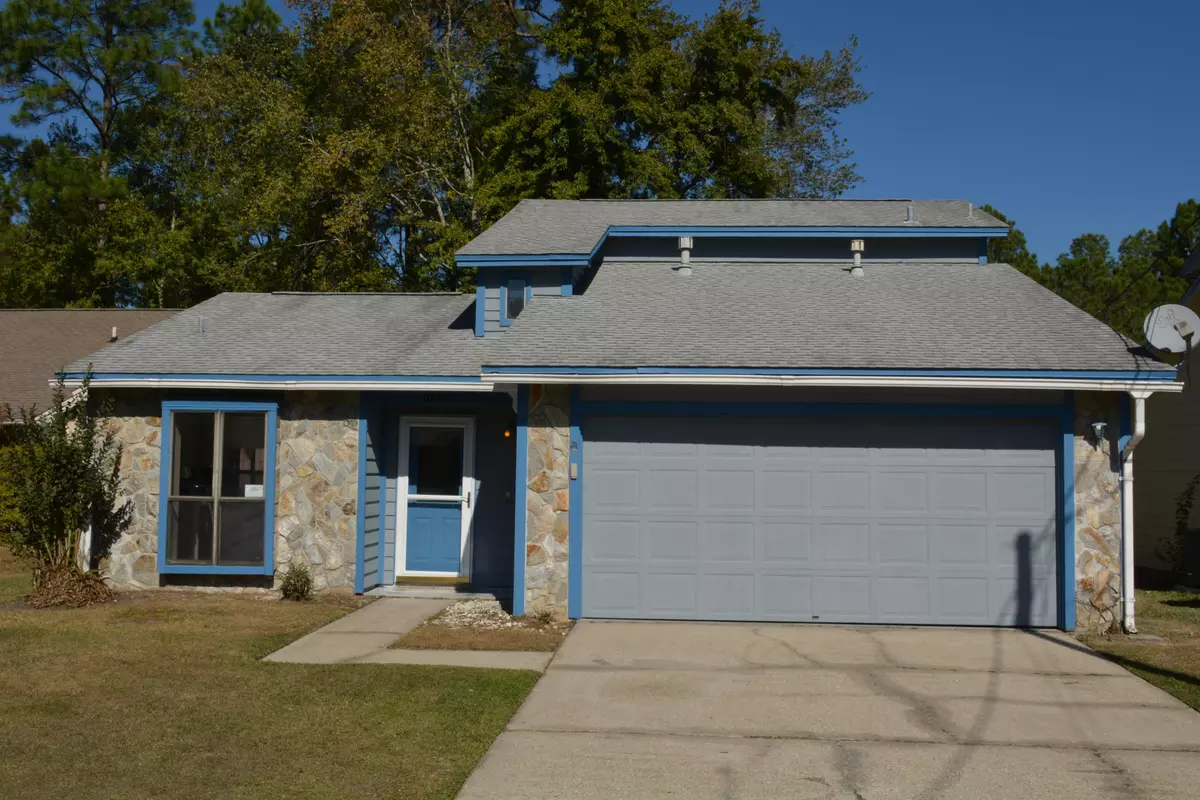$168,000
$168,000
For more information regarding the value of a property, please contact us for a free consultation.
3 Beds
3 Baths
1,404 SqFt
SOLD DATE : 02/22/2017
Key Details
Sold Price $168,000
Property Type Single Family Home
Sub Type Contemporary
Listing Status Sold
Purchase Type For Sale
Square Footage 1,404 sqft
Price per Sqft $119
Subdivision Crystal Lake Estates
MLS Listing ID 764916
Sold Date 02/22/17
Bedrooms 3
Full Baths 2
Half Baths 1
Construction Status Construction Complete
HOA Y/N No
Year Built 1987
Annual Tax Amount $981
Tax Year 2015
Lot Size 7,840 Sqft
Acres 0.18
Property Description
Great Location! Grab your fishin' pole and move into this contemporary home on the private lake in Crystal Lake Estates! Cut minutes & miles off your commute time to Eglin, Crestview, and Hurlburt. Freshly Painted throughout and new carpet upstair! There is tile in the foyer, kitchen, screened porch, and master bath. The step-saver eat-in kitchen has been designed for efficiency and maximum storage. Note the custom tile counters and backsplash, too. The great room, with its cathedral ceiling, will also accommodate a dining table if desired, plus there is a convenient pass-thru from the kitchen. The stone fireplace with its gas logs makes an attractive focal point year 'round, so settle into your favorite easy chair and enjoy.
Location
State FL
County Okaloosa
Area 13 - Niceville
Zoning Resid Single Family
Rooms
Kitchen First
Interior
Interior Features Ceiling Cathedral, Fireplace Gas, Floor Hardwood, Floor Tile, Floor WW Carpet New, Pantry, Pull Down Stairs, Split Bedroom, Washer/Dryer Hookup, Window Treatment All, Woodwork Painted
Appliance Dishwasher, Microwave, Refrigerator W/IceMk, Smooth Stovetop Rnge
Exterior
Exterior Feature Balcony, Patio Open, Porch Screened
Garage Garage Attached
Garage Spaces 2.0
Pool None
Utilities Available Electric, Gas - Natural, Phone, Public Sewer, Public Water, TV Cable
Waterfront Description Lake
Private Pool No
Building
Lot Description Cul-De-Sac, Level, Within 1/2 Mile to Water
Story 2.0
Water Lake
Structure Type Frame,Roof Composite Shngl,Siding Wood,Slab,Stone,Trim Wood
Construction Status Construction Complete
Schools
Elementary Schools Lewis
Others
Energy Description AC - Central Elect,Ceiling Fans,Double Pane Windows,Heat Cntrl Gas,Insulated Doors,Ridge Vent,Storm Doors,Water Heater - Gas
Financing Conventional,FHA,RHS,VA
Read Less Info
Want to know what your home might be worth? Contact us for a FREE valuation!

Our team is ready to help you sell your home for the highest possible price ASAP
Bought with Carriage Hills Realty Inc

Find out why customers are choosing LPT Realty to meet their real estate needs







