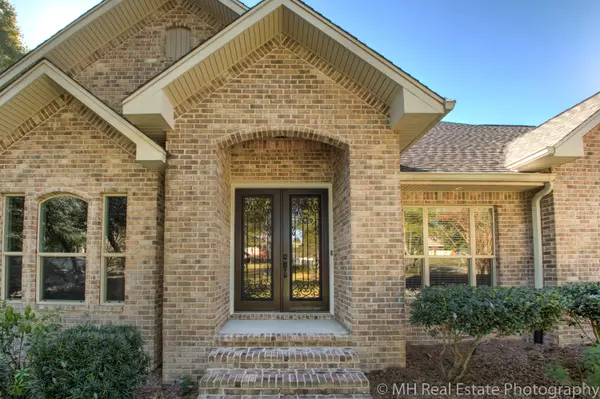$664,900
$659,000
0.9%For more information regarding the value of a property, please contact us for a free consultation.
4 Beds
3 Baths
3,669 SqFt
SOLD DATE : 03/15/2017
Key Details
Sold Price $664,900
Property Type Single Family Home
Sub Type Traditional
Listing Status Sold
Purchase Type For Sale
Square Footage 3,669 sqft
Price per Sqft $181
Subdivision Swift Creek Ph Vi-A
MLS Listing ID 765694
Sold Date 03/15/17
Bedrooms 4
Full Baths 3
Construction Status Construction Complete
HOA Fees $66/qua
HOA Y/N Yes
Year Built 2009
Annual Tax Amount $5,790
Tax Year 2015
Lot Size 0.640 Acres
Acres 0.64
Property Description
Property Under Contract w/Kick-Out Clause in Place for Buyer Home Sale Contingency which means this home is still available for purchase! This home has it all! Gorgeous custom built Executive home on large .64 acre lot in the desirable master planned Swift Creek community. This all brick 4-bedroom/3-bath bright, open, split floor plan features a formal dining room with coffered ceiling, large private office and an additional upstairs bonus room. The kitchen serves as the focal point with custom cabinets, gas stove, Silestone counters and stainless appliances. Kitchen includes food pantry, separate eating area overlooking the backyard, functional island seating and looks out to the stunning custom stone gas fireplace in the family room.
Location
State FL
County Okaloosa
Area 13 - Niceville
Zoning City,Deed Restrictions,Resid Single Family
Rooms
Guest Accommodations BBQ Pit/Grill,Community Room,Fishing,Pavillion/Gazebo,Pets Allowed,Playground,Pool,Tennis
Interior
Interior Features Ceiling Crwn Molding, Ceiling Raised, Ceiling Tray/Cofferd, Fireplace Gas, Floor Tile, Floor WW Carpet New, Kitchen Island, Lighting Recessed, Pantry, Split Bedroom, Washer/Dryer Hookup
Appliance Central Vacuum, Cooktop, Dishwasher, Disposal, Microwave, Range Hood, Refrigerator W/IceMk, Security System, Stove/Oven Gas
Exterior
Exterior Feature Fenced Back Yard, Fenced Lot-Part, Pool - Gunite Concrt, Pool - Heated, Pool - In-Ground, Porch Screened, Sprinkler System
Garage Garage, Garage Attached
Garage Spaces 3.0
Pool Private
Community Features BBQ Pit/Grill, Community Room, Fishing, Pavillion/Gazebo, Pets Allowed, Playground, Pool, Tennis
Utilities Available Community Sewer, Electric, Gas - Natural, Public Sewer, Public Water, TV Cable
Private Pool Yes
Building
Lot Description Irregular, Restrictions, Sidewalk, Storm Sewer, Within 1/2 Mile to Water, Wooded
Story 2.0
Structure Type Brick,Roof Dimensional Shg,Slab
Construction Status Construction Complete
Schools
Elementary Schools Edge/Lewis/Plew
Others
HOA Fee Include Ground Keeping,Management,Master Association,Recreational Faclty
Assessment Amount $200
Energy Description AC - 2 or More,AC - Central Gas,AC - High Efficiency,Ceiling Fans,Heat Cntrl Gas,Heat High Efficiency,Water Heater - Gas,Water Heater - Tnkls,Water Heater - Two +
Financing Conventional,VA
Read Less Info
Want to know what your home might be worth? Contact us for a FREE valuation!

Our team is ready to help you sell your home for the highest possible price ASAP
Bought with Keller Williams Realty Nville

Find out why customers are choosing LPT Realty to meet their real estate needs







