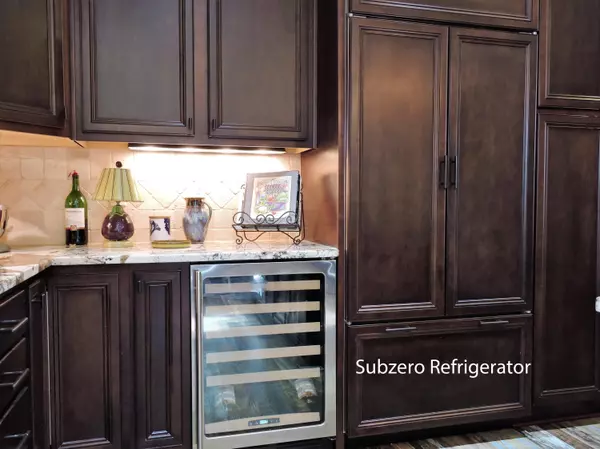$549,900
$549,900
For more information regarding the value of a property, please contact us for a free consultation.
4 Beds
3 Baths
2,642 SqFt
SOLD DATE : 04/21/2017
Key Details
Sold Price $549,900
Property Type Single Family Home
Sub Type Traditional
Listing Status Sold
Purchase Type For Sale
Square Footage 2,642 sqft
Price per Sqft $208
Subdivision The Stables At Rocky Bayou
MLS Listing ID 772145
Sold Date 04/21/17
Bedrooms 4
Full Baths 3
Construction Status Construction Complete
HOA Fees $28/ann
HOA Y/N Yes
Year Built 2014
Annual Tax Amount $4,059
Tax Year 2016
Property Description
Absolutely LUXURIOUS all brick, open concept, better than new, executive home in a fabulous location, Rocky Bayou! Feel like you are on vaca 24X7 w/this impeccably decorated home! This home has it all- INCREDIBLE kitchen, SPA-like master suite, spacious family room, & additional sun room/den w/custom designed fireplace, & energy efficient blinds. You'll be living the life of leisure enjoying the gorgeous Gunite saltwater pool, outdoor shower, professionally landscaped yard, & private back yard. Truly a chef's kitchen--large center island w/farmhouse apron sink, Viking Dual Fuel Stove, Subzero Fridge and range hood vent, wine fridge, drawer microwave, F&P dishwasher,& upgraded granite! Luxury plantation shutters, blinds, custom closets, & cabinetry throughout the home. See pics!
Location
State FL
County Okaloosa
Area 13 - Niceville
Zoning Resid Single Family
Rooms
Guest Accommodations Picnic Area,Playground
Kitchen First
Interior
Interior Features Built-In Bookcases, Ceiling Raised, Floor Laminate, Lighting Recessed, Newly Painted, Pantry, Plantation Shutters, Pull Down Stairs, Shelving, Split Bedroom, Upgraded Media Wing, Washer/Dryer Hookup, Window Treatmnt Some
Appliance Auto Garage Door Opn, Disposal, Microwave, Oven Self Cleaning, Refrigerator W/IceMk, Stove/Oven Dual Fuel, Warranty Provided, Wine Refrigerator
Exterior
Exterior Feature Fenced Back Yard, Fenced Privacy, Lawn Pump, Patio Open, Pool - Gunite Concrt, Pool - In-Ground, Shower, Sprinkler System
Garage Garage Attached
Garage Spaces 2.0
Pool Private
Community Features Picnic Area, Playground
Utilities Available Electric, Gas - Natural, Public Sewer, Public Water, TV Cable, Underground
Private Pool Yes
Building
Lot Description Covenants, Curb & Gutter, Interior, Level, Restrictions, Sidewalk, Survey Available
Story 1.0
Structure Type Brick,Roof Dimensional Shg,Siding CmntFbrHrdBrd,Trim Vinyl
Construction Status Construction Complete
Schools
Elementary Schools Plew
Others
Assessment Amount $344
Energy Description AC - High Efficiency,Ceiling Fans,Double Pane Windows,Heat Cntrl Electric,Insulated Doors,Water Heater - Gas
Financing Conventional,VA
Read Less Info
Want to know what your home might be worth? Contact us for a FREE valuation!

Our team is ready to help you sell your home for the highest possible price ASAP
Bought with Keller Williams Realty Nville

Find out why customers are choosing LPT Realty to meet their real estate needs







