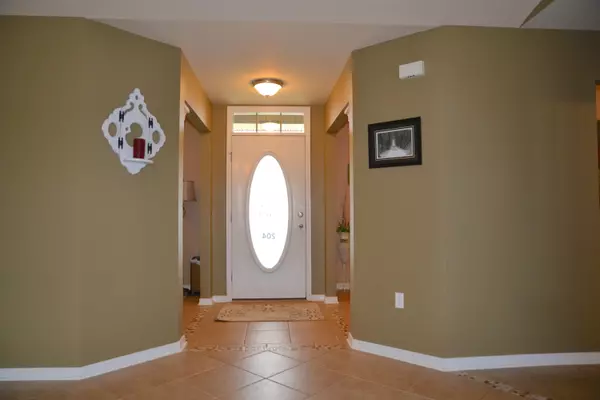$214,000
$212,600
0.7%For more information regarding the value of a property, please contact us for a free consultation.
3 Beds
2 Baths
1,894 SqFt
SOLD DATE : 05/31/2017
Key Details
Sold Price $214,000
Property Type Single Family Home
Sub Type Contemporary
Listing Status Sold
Purchase Type For Sale
Square Footage 1,894 sqft
Price per Sqft $112
Subdivision Alicia Place
MLS Listing ID 770216
Sold Date 05/31/17
Bedrooms 3
Full Baths 2
Construction Status Construction Complete
HOA Fees $11/ann
HOA Y/N Yes
Year Built 2008
Annual Tax Amount $1,661
Tax Year 2016
Lot Size 0.310 Acres
Acres 0.31
Property Description
SOUTH of I-10 on a large level lot w/Shed in the fenced in back yard! BEAUTIFULLY maintained home is offered w/1 YR Home Warranty and 1% toward CLOSING COSTS! Split Bedroom floor plan offers a dining room and den/office at the front of the home. Great room with vaulted ceiling opens up to the breakfast nook overlooking the back yard and kitchen. Stainless steel GE appliances, pantry and breakfast bar. Large tile w/accents at the transitions. Spacious Master bedroom suite w/separate vanities, TWO 6x4 walk in closets, SOAKER tub and separate shower. Enjoy the outdoors on your OVERSIZED Grilling Patio! Home Warranty value of $400.
Location
State FL
County Okaloosa
Area 25 - Crestview Area
Zoning City,Resid Single Family
Rooms
Kitchen First
Interior
Interior Features Breakfast Bar, Ceiling Cathedral, Floor Tile, Floor WW Carpet, Pantry, Pull Down Stairs, Split Bedroom, Washer/Dryer Hookup, Window Treatment All, Woodwork Painted
Appliance Auto Garage Door Opn, Dishwasher, Microwave, Oven Self Cleaning, Refrigerator W/IceMk, Smooth Stovetop Rnge, Stove/Oven Electric
Exterior
Exterior Feature Fenced Back Yard, Fenced Privacy, Patio Open, Porch, Yard Building
Garage Garage, Garage Attached, Oversized
Garage Spaces 2.0
Pool None
Utilities Available Electric, Phone, Public Water, Septic Tank, TV Cable
Private Pool No
Building
Lot Description Covenants, Curb & Gutter, Interior, Level, Storm Sewer, Survey Available
Story 1.0
Structure Type Brick,Roof Dimensional Shg,Slab,Trim Vinyl
Construction Status Construction Complete
Schools
Elementary Schools Antioch
Others
Assessment Amount $133
Energy Description AC - Central Elect,Ceiling Fans,Double Pane Windows,Heat Cntrl Electric,Insulated Doors,Water Heater - Elect
Financing Conventional,FHA,RHS,Seller Pays Cls Cost,VA
Read Less Info
Want to know what your home might be worth? Contact us for a FREE valuation!

Our team is ready to help you sell your home for the highest possible price ASAP
Bought with Results Realty of the Emerald

Find out why customers are choosing LPT Realty to meet their real estate needs







