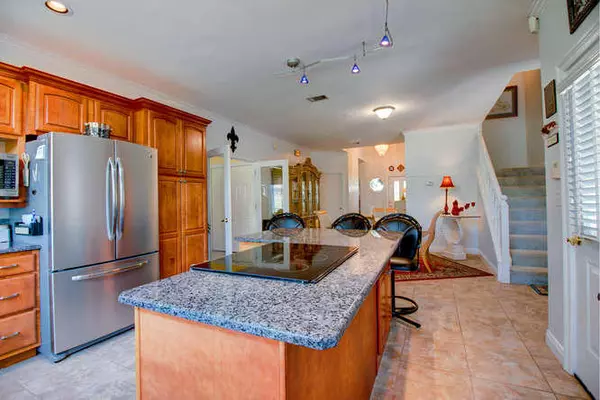$375,000
$399,900
6.2%For more information regarding the value of a property, please contact us for a free consultation.
4 Beds
3 Baths
2,647 SqFt
SOLD DATE : 06/09/2017
Key Details
Sold Price $375,000
Property Type Single Family Home
Sub Type Traditional
Listing Status Sold
Purchase Type For Sale
Square Footage 2,647 sqft
Price per Sqft $141
Subdivision Brittany Woods S/D
MLS Listing ID 775264
Sold Date 06/09/17
Bedrooms 4
Full Baths 2
Half Baths 1
Construction Status Construction Complete
HOA Y/N No
Year Built 1989
Annual Tax Amount $2,075
Tax Year 2016
Lot Size 0.320 Acres
Acres 0.32
Property Description
Located conveniently to both EGLIN AFB and HURLBURT FIELD, this 4 BEDROOM POOL HOME is GRACED with LUSH PROFESSIONAL LANDSCAPING and MATURE FRUIT TREES that provide a PEACEFUL Setting to Live and Enjoy Life! Imagine your Family enjoying the backyard amenities which include a SPARKLING IN-GROUND POOL (with BRAND NEW VINYL LINER), a COVERED PORCH for Dining or simply sipping your beverage of choice, a KOI POND (with very large Koi fish included), a SEPARATE GAZEBO DINING AREA, a PRIVATE OUTDOOR SHOWER and LUSH LANDSCAPING surrounding all the different ENTERTAINMENT AREAS large enough for all your Family and Friends! There is even a NATURAL GAS Hook Up for your grill and a separate YARD BUILDING providing additional storage. The good news doesn't stop there
Location
State FL
County Okaloosa
Area 12 - Fort Walton Beach
Zoning Resid Single Family
Rooms
Kitchen First
Interior
Interior Features Ceiling Cathedral, Ceiling Crwn Molding, Fireplace, Fireplace Gas, Floor Tile, Floor WW Carpet, Kitchen Island, Lighting Recessed, Lighting Track, Pantry, Pull Down Stairs, Skylight(s), Split Bedroom, Washer/Dryer Hookup, Window Treatment All
Appliance Auto Garage Door Opn, Cooktop, Dishwasher, Disposal, Microwave, Oven Self Cleaning, Refrigerator W/IceMk, Security System, Smooth Stovetop Rnge, Stove/Oven Electric
Exterior
Exterior Feature BBQ Pit/Grill, Fenced Back Yard, Fenced Lot-All, Fenced Privacy, Lawn Pump, Patio Covered, Pavillion/Gazebo, Pool - In-Ground, Pool - Vinyl Liner, Shower, Sprinkler System, Yard Building
Garage Garage, Garage Attached
Garage Spaces 2.0
Pool Private
Utilities Available Electric, Gas - Natural, Phone, Public Sewer, Public Water, TV Cable
Private Pool Yes
Building
Lot Description Interior, Level
Story 2.0
Structure Type Frame,Roof Dimensional Shg,Siding CmntFbrHrdBrd,Siding Wood,Slab,Trim Wood
Construction Status Construction Complete
Schools
Elementary Schools Longwood
Others
Energy Description AC - 2 or More,AC - Central Elect,Double Pane Windows,Heat Cntrl Gas,Water Heater - Gas
Financing Conventional,FHA,VA
Read Less Info
Want to know what your home might be worth? Contact us for a FREE valuation!

Our team is ready to help you sell your home for the highest possible price ASAP
Bought with Rising Star Real Estate Inc

Find out why customers are choosing LPT Realty to meet their real estate needs







