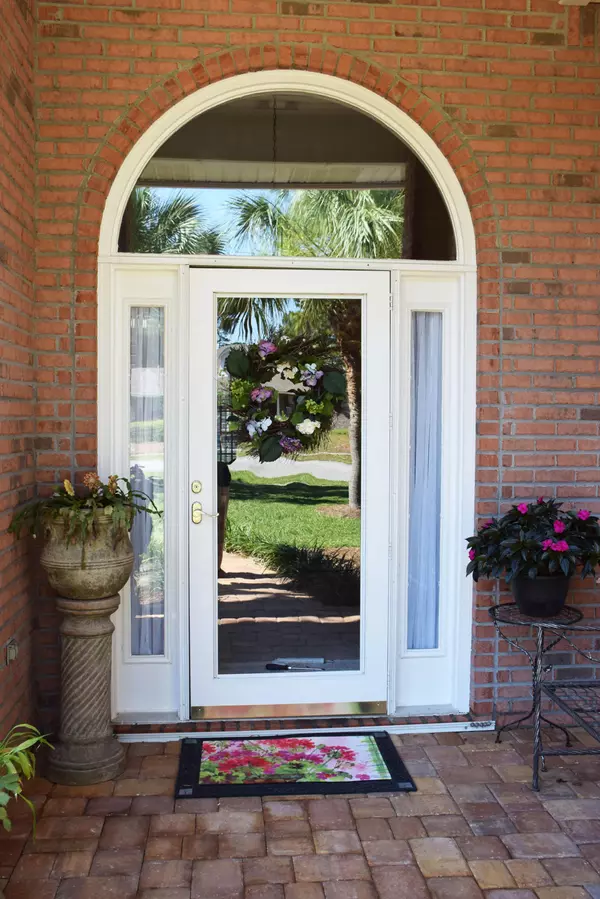$486,000
$499,000
2.6%For more information regarding the value of a property, please contact us for a free consultation.
4 Beds
3 Baths
2,837 SqFt
SOLD DATE : 07/28/2017
Key Details
Sold Price $486,000
Property Type Single Family Home
Sub Type Contemporary
Listing Status Sold
Purchase Type For Sale
Square Footage 2,837 sqft
Price per Sqft $171
Subdivision Rocky Bayou Estates 8A, Lot 1
MLS Listing ID 777364
Sold Date 07/28/17
Bedrooms 4
Full Baths 3
Construction Status Construction Complete
HOA Y/N No
Year Built 1992
Annual Tax Amount $3,584
Tax Year 2016
Lot Size 0.450 Acres
Acres 0.45
Property Description
ALL AMERICAN HOME with universal appeal! Ideal design that lives WITH a growing family or one that's grown! All brick exterior with an oversized paver driveway. The wide-open, flowing split-floorplan design with 2 living areas means you've got great flexibility with your furniture arrangement and lifestyle. The sellers used only tile flooring in the main part of the house for ease of maintenance and for use with area rugs.The oversized galley-style kitchen features beautiful granite counters with updated cabinets and appliances. And the large breakfast area lets you enjoy the pool view while you wake up to your morning coffee. The family room is heated and cooled using a mini-split unit and a gas Vermont Castings stove. This room was designed to be powered by a generator (Click MORE
Location
State FL
County Okaloosa
Area 13 - Niceville
Zoning City,Resid Single Family
Rooms
Kitchen First
Interior
Interior Features Breakfast Bar, Ceiling Cathedral, Ceiling Crwn Molding, Ceiling Raised, Fireplace Gas, Floor Tile, Furnished - None, Lighting Recessed, Pantry, Pull Down Stairs, Split Bedroom, Window Treatment All, Woodwork Painted
Appliance Auto Garage Door Opn, Dishwasher, Disposal, Microwave, Oven Self Cleaning, Smoke Detector, Stove/Oven Gas
Exterior
Exterior Feature Fenced Back Yard, Fenced Privacy, Hurricane Shutters, Pool - Enclosed, Pool - Gunite Concrt, Pool - Heated, Pool - In-Ground, Shower, Sprinkler System, Workshop
Garage Garage, Garage Attached, Oversized
Garage Spaces 2.0
Pool Private
Utilities Available Electric, Gas - Natural, Phone, Public Sewer, Public Water, TV Cable, Underground
Private Pool Yes
Building
Lot Description Corner, Covenants, Cul-De-Sac, Easements, Level, Restrictions
Story 1.0
Structure Type Brick,Frame,Roof Dimensional Shg,Slab,Trim Vinyl
Construction Status Construction Complete
Schools
Elementary Schools Plew
Others
Energy Description AC - High Efficiency,Ceiling Fans,Double Pane Windows,Heat - Wall/Window,Heat - Wood Stove,Heat Cntrl Gas,Insulated Doors,Ridge Vent,Water Heater - Gas
Financing Conventional,VA
Read Less Info
Want to know what your home might be worth? Contact us for a FREE valuation!

Our team is ready to help you sell your home for the highest possible price ASAP
Bought with Non Member Comp Purposes

Find out why customers are choosing LPT Realty to meet their real estate needs







