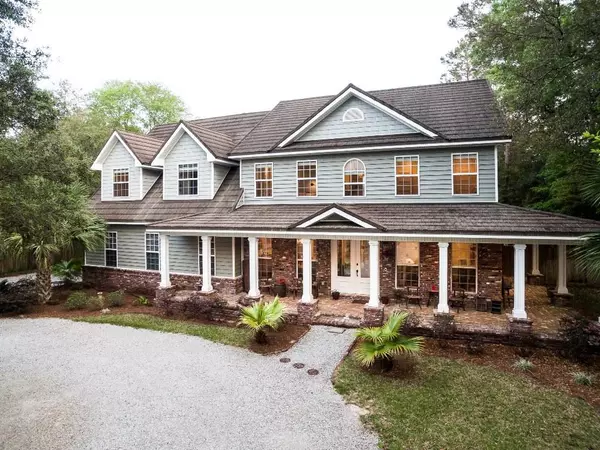$675,000
$699,000
3.4%For more information regarding the value of a property, please contact us for a free consultation.
5 Beds
5 Baths
4,051 SqFt
SOLD DATE : 07/28/2017
Key Details
Sold Price $675,000
Property Type Single Family Home
Sub Type Traditional
Listing Status Sold
Purchase Type For Sale
Square Footage 4,051 sqft
Price per Sqft $166
Subdivision Rocky Bayou Estates 04
MLS Listing ID 773540
Sold Date 07/28/17
Bedrooms 5
Full Baths 4
Half Baths 1
Construction Status Construction Complete
HOA Y/N No
Year Built 2006
Lot Size 0.570 Acres
Acres 0.57
Property Description
INCREDIBLE custom built home with a full guest suite as well as a 24'x24' garage/workshop on a half-acre lot in Rocky Bayou Estates. This gorgeous home with its charming wrap around porch was built using reclaimed Old Chicago brick giving it a timeless look. When you enter the home through the beautiful front door you will be in the welcoming foyer. To the right is the study with French doors for privacy and to the left is the formal dining room with a built in serving buffet including a wet bar. Continuing through the foyer you will find yourself in the family room accented by a brick wall with display niche's surrounding the gas fireplace. The family room is open to the kitchen and breakfast nook. The chef's kitchen features custom cabinets, granite counters, black appliances
Location
State FL
County Okaloosa
Area 13 - Niceville
Zoning City,Deed Restrictions,Resid Single Family
Rooms
Kitchen First
Interior
Interior Features Breakfast Bar, Built-In Bookcases, Ceiling Raised, Fireplace 2+, Fireplace Gas, Floor Hardwood, Floor Tile, Guest Quarters, Pantry, Washer/Dryer Hookup, Wet Bar, Window Treatment All
Appliance Central Vacuum, Oven Self Cleaning, Refrigerator, Stove/Oven Electric, Stove/Oven Gas, Warranty Provided
Exterior
Exterior Feature BBQ Pit/Grill, Fenced Back Yard, Fenced Privacy, Guest Quarters, Lawn Pump, Patio Covered, Porch, Separate Living Area, Sprinkler System, Workshop, Yard Building
Garage Carport Detached, Garage, Garage Attached, Garage Detached, Oversized, RV
Garage Spaces 4.0
Pool None
Utilities Available Electric, Gas - Natural, Public Sewer, Public Water, Underground
Private Pool No
Building
Lot Description Covenants, Cul-De-Sac, Level, Restrictions, Survey Available
Story 2.0
Structure Type Brick,Roof Metal,Slab
Construction Status Construction Complete
Schools
Elementary Schools Plew
Others
Energy Description AC - 2 or More,AC - Central Elect,Ceiling Fans,Double Pane Windows,Heat - Two or More,Heat Cntrl Gas,Ridge Vent,Water Heater - Gas,Water Heater - Two +
Financing Conventional,VA
Read Less Info
Want to know what your home might be worth? Contact us for a FREE valuation!

Our team is ready to help you sell your home for the highest possible price ASAP
Bought with Non Member Office (NABOR)

Find out why customers are choosing LPT Realty to meet their real estate needs







