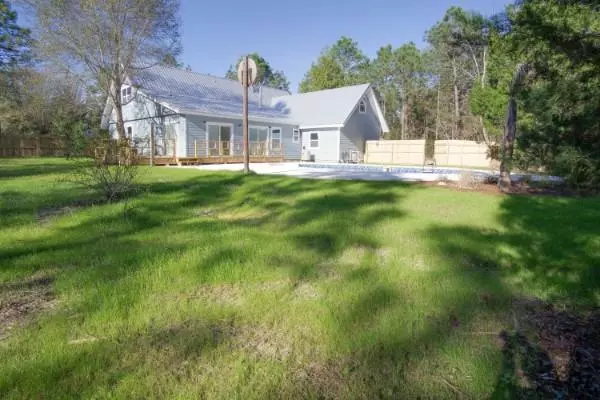$320,000
$329,000
2.7%For more information regarding the value of a property, please contact us for a free consultation.
5 Beds
4 Baths
3,200 SqFt
SOLD DATE : 09/27/2017
Key Details
Sold Price $320,000
Property Type Single Family Home
Sub Type Ranch
Listing Status Sold
Purchase Type For Sale
Square Footage 3,200 sqft
Price per Sqft $100
Subdivision No Recorded Subdivision
MLS Listing ID 769215
Sold Date 09/27/17
Bedrooms 5
Full Baths 4
Construction Status Construction Complete
HOA Y/N No
Year Built 1984
Annual Tax Amount $1,616
Tax Year 2016
Lot Size 2.010 Acres
Acres 2.01
Property Description
BACK ON MARKET AT A NEW REDUCED TO SELL PRICE!!! 5 BEDROOM 4 BATH WITH A POOL ALL ON SPACIOUS 2.18 ACRES!Home was Custom Built had the Best of the Best Double Done Electrical System. NOW 2017 YOU HAVE FOR ALL PRACTICAL PURPOSES A NEW HOME! NEW 50 Year Metal Roof with Warranty. This roof has Prodex Underlay which has 2 values. Cuts Electrical bills substantially and saves you about 30% on your Home Insurance which comes with a WIND MITIGATION REPORT. Newer 4 Ton and NEW 2 Ton Air Conditioners. NEW In groundPool 35x18, All Pool Pump and equipment NEW as well. Cool Crete900 Ftconcrete deck surrounds the pool and an Outside shower. Enjoy your Large Florida room that leads out to the 300 Ft Wooden Deck for those family get gatherings. Brand NEW Hardy Board Siding with Fresh Paint.
Location
State FL
County Okaloosa
Area 25 - Crestview Area
Zoning Resid Single Family
Rooms
Kitchen First
Interior
Interior Features Breakfast Bar, Fireplace, Floor Laminate, Floor Tile, Lighting Recessed, Newly Painted, Pantry, Split Bedroom, Washer/Dryer Hookup, Woodwork Painted
Appliance Dishwasher, Disposal, Microwave, Refrigerator, Refrigerator W/IceMk, Smooth Stovetop Rnge
Exterior
Exterior Feature Deck Open, Fenced Privacy, Fireplace, Patio Open, Pool - In-Ground, Porch, Shower, Sprinkler System, Yard Building
Garage Garage Attached
Garage Spaces 2.0
Pool Private
Utilities Available Electric, Phone, Public Water, Septic Tank, TV Cable
Private Pool Yes
Building
Lot Description Cleared, Interior, Level
Story 2.0
Structure Type Roof Metal,Siding CmntFbrHrdBrd,Slab,Trim Wood
Construction Status Construction Complete
Schools
Elementary Schools Bob Sikes
Others
Energy Description AC - 2 or More,AC - Central Elect,Ceiling Fans,Double Pane Windows,Insulated Doors,Water Heater - Elect,Water Heater - Two +
Financing Conventional,FHA,VA
Read Less Info
Want to know what your home might be worth? Contact us for a FREE valuation!

Our team is ready to help you sell your home for the highest possible price ASAP
Bought with Non Member Office (NABOR)

Find out why customers are choosing LPT Realty to meet their real estate needs







