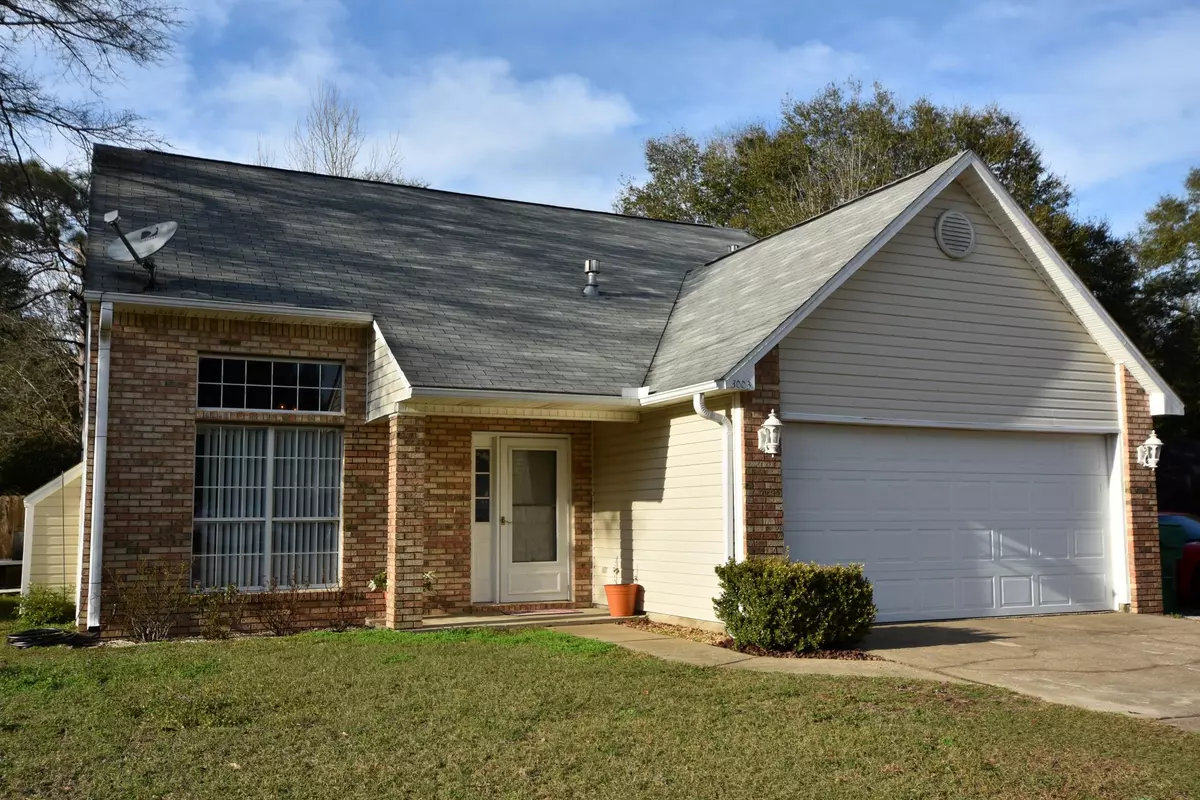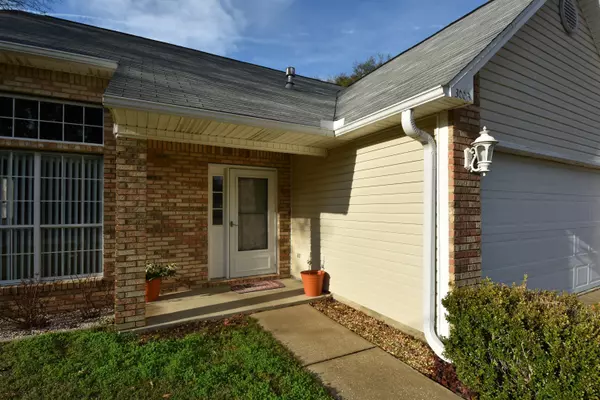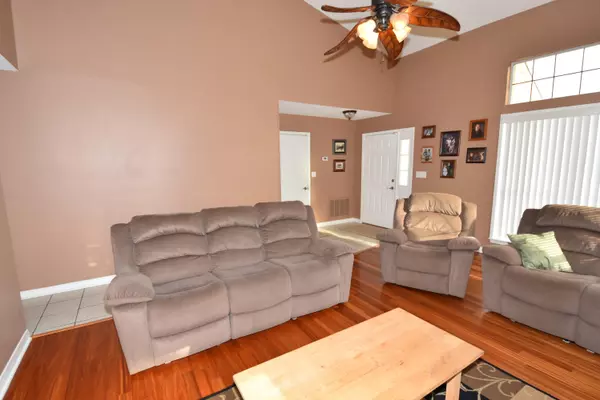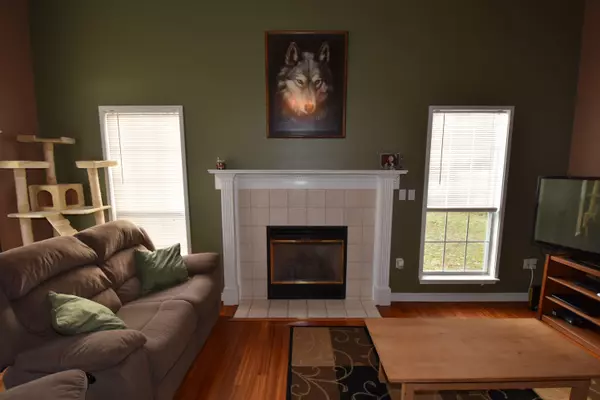$164,900
$163,675
0.7%For more information regarding the value of a property, please contact us for a free consultation.
4 Beds
3 Baths
1,660 SqFt
SOLD DATE : 04/13/2018
Key Details
Sold Price $164,900
Property Type Single Family Home
Sub Type Contemporary
Listing Status Sold
Purchase Type For Sale
Square Footage 1,660 sqft
Price per Sqft $99
Subdivision Kings Crossing Ph 2
MLS Listing ID 791739
Sold Date 04/13/18
Bedrooms 4
Full Baths 2
Half Baths 1
Construction Status Construction Complete
HOA Y/N No
Year Built 1993
Annual Tax Amount $887
Tax Year 2017
Lot Size 0.300 Acres
Acres 0.3
Property Description
Convenient location! The 1st right turn off Hwy 85 South past the river bridge. It's in the county, no city property taxes! Seller will pay most closing costs (see ''More'' for details). Impressive entry into the Living Rm w/vaulted ceiling and gas fireplace. Large Kitchen and Dining Area has lots of cabinets, a Pantry, and a great view of the privacy fenced back yard. The home was refurbished in 2015: new roof on the back (front previously done), HVAC system except air handler, painted throughout, new privacy fence, new stainless steel appliances, black refrigerator. Master Bedroom on the 1st floor has a large double closet. The upstairs is home to the 4th Bedroom and half bathroom which could expand into the adjoining 2nd closet to add a shower. Seller will provide a 1 year home warranty
Location
State FL
County Okaloosa
Area 25 - Crestview Area
Zoning County,Resid Single Family
Rooms
Kitchen First
Interior
Interior Features Ceiling Vaulted, Fireplace, Fireplace Gas, Floor Tile, Floor WW Carpet, Pantry, Pull Down Stairs, Washer/Dryer Hookup, Window Treatment All, Woodwork Painted
Appliance Auto Garage Door Opn, Dishwasher, Dryer, Microwave, Refrigerator, Refrigerator W/IceMk, Security System, Smoke Detector, Stove/Oven Gas, Warranty Provided, Washer
Exterior
Exterior Feature Deck Open, Fenced Back Yard, Fenced Privacy, Pool - Above Ground
Garage Garage, Garage Attached
Garage Spaces 2.0
Pool None
Utilities Available Electric, Gas - Natural, Phone, Public Water, Septic Tank, TV Cable
Private Pool No
Building
Lot Description Covenants, Cul-De-Sac, Level, Survey Available
Story 2.0
Structure Type Roof Composite Shngl,Siding Vinyl,Slab,Trim Vinyl
Construction Status Construction Complete
Schools
Elementary Schools Riverside
Others
Energy Description AC - Central Elect,Ceiling Fans,Double Pane Windows,Heat Cntrl Gas,Insulated Doors,Ridge Vent,Storm Doors,Water Heater - Gas
Financing Conventional,FHA,RHS,Seller Pays Cls Cost,VA
Read Less Info
Want to know what your home might be worth? Contact us for a FREE valuation!

Our team is ready to help you sell your home for the highest possible price ASAP
Bought with Tim Kelley Realty

Find out why customers are choosing LPT Realty to meet their real estate needs







