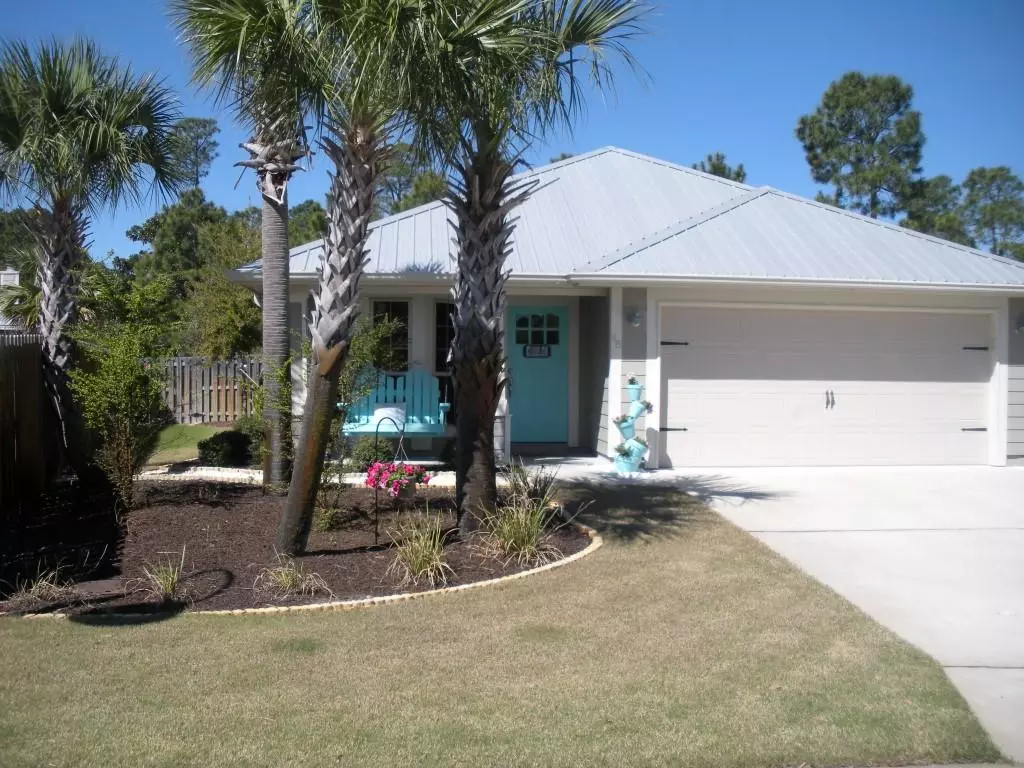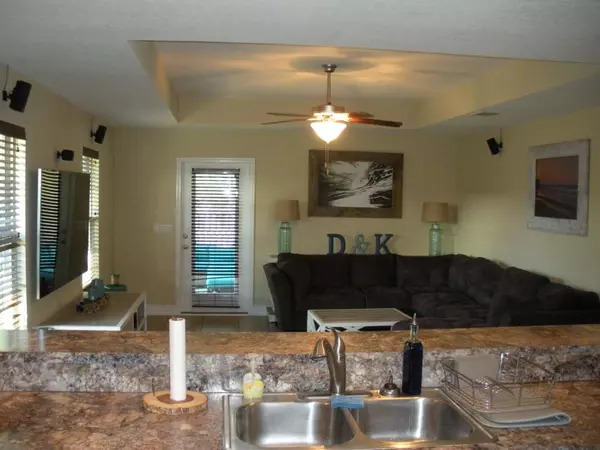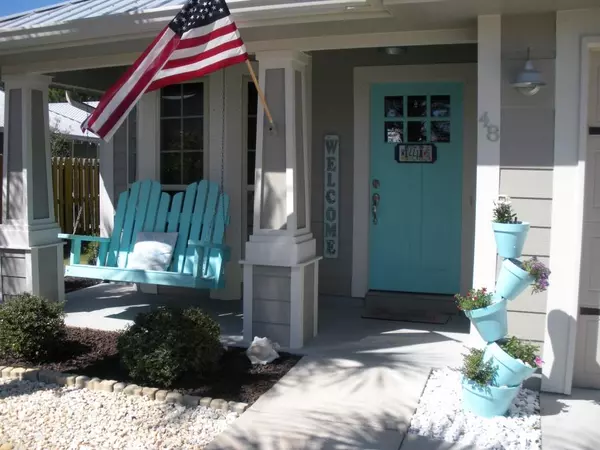$290,000
$293,000
1.0%For more information regarding the value of a property, please contact us for a free consultation.
3 Beds
2 Baths
1,639 SqFt
SOLD DATE : 05/14/2018
Key Details
Sold Price $290,000
Property Type Single Family Home
Sub Type Craftsman Style
Listing Status Sold
Purchase Type For Sale
Square Footage 1,639 sqft
Price per Sqft $176
Subdivision Eagle Bay
MLS Listing ID 794230
Sold Date 05/14/18
Bedrooms 3
Full Baths 2
Construction Status Construction Complete
HOA Fees $29/qua
HOA Y/N Yes
Year Built 2013
Annual Tax Amount $1,522
Tax Year 2017
Lot Size 0.260 Acres
Acres 0.26
Property Description
Welcome to this Eagle Bay, single-story, 3 bedroom / 2 bath home with metal roof and Hardi-plank siding! This home is better than new, because the owner has improved the home with upgrades not made by the builder! The meticulously maintained home is a delight! It has a modern kitchen w/ spacious counters, stainless steel appliances, ceramic tile flooring, expensive bull-nosed corners, and a breakfast bar that opens to the large living room with trayed ceiling! Buyers benefit from the sellers having painted the exterior in '16, and the owners also added a remarkable paver patio in back with a transition of rock between the sod and paver patio! Sellers leaving a Nest remote control thermostat, too! Backyard is one of the largest in the subdivision, with that sweeps wide.. (pls click on..)
Location
State FL
County Walton
Area 16 - North Santa Rosa Beach
Zoning Resid Single Family
Rooms
Guest Accommodations Pets Allowed
Kitchen First
Interior
Interior Features Breakfast Bar, Ceiling Tray/Cofferd, Floor Tile, Pull Down Stairs, Washer/Dryer Hookup, Window Treatmnt Some, Woodwork Painted
Appliance Auto Garage Door Opn, Dishwasher, Disposal, Microwave, Oven Self Cleaning, Refrigerator W/IceMk, Smoke Detector, Stove/Oven Electric
Exterior
Exterior Feature Fenced Back Yard, Fenced Privacy, Lawn Pump, Patio Open, Porch Open, Porch Screened, Sprinkler System
Garage Garage
Garage Spaces 2.0
Pool None
Community Features Pets Allowed
Utilities Available Electric, Public Sewer, Public Water
Private Pool No
Building
Lot Description Covenants, Curb & Gutter, Restrictions, Sidewalk
Story 1.0
Structure Type Concrete,Frame,Roof Metal,Siding CmntFbrHrdBrd,Trim Wood
Construction Status Construction Complete
Schools
Elementary Schools Van R Butler
Others
HOA Fee Include Ground Keeping,Legal,Management,Master Association
Assessment Amount $87
Energy Description AC - Central Elect,Ceiling Fans,Double Pane Windows,Heat Cntrl Electric,Water Heater - Elect
Financing Conventional,FHA,Other,VA
Read Less Info
Want to know what your home might be worth? Contact us for a FREE valuation!

Our team is ready to help you sell your home for the highest possible price ASAP
Bought with Keller Williams Realty Nville

Find out why customers are choosing LPT Realty to meet their real estate needs







